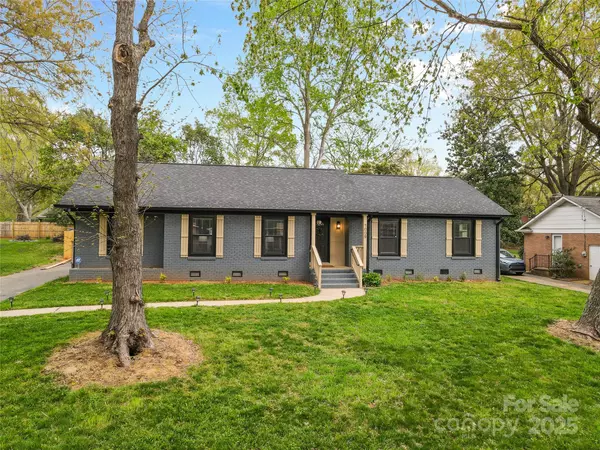$685,000
$710,000
3.5%For more information regarding the value of a property, please contact us for a free consultation.
4 Beds
4 Baths
2,276 SqFt
SOLD DATE : 08/05/2025
Key Details
Sold Price $685,000
Property Type Single Family Home
Sub Type Single Family Residence
Listing Status Sold
Purchase Type For Sale
Square Footage 2,276 sqft
Price per Sqft $300
Subdivision Starmount
MLS Listing ID 4241496
Sold Date 08/05/25
Style Ranch
Bedrooms 4
Full Baths 3
Half Baths 1
Abv Grd Liv Area 2,276
Year Built 1963
Lot Size 0.280 Acres
Acres 0.28
Lot Dimensions 85X140X85X140
Property Sub-Type Single Family Residence
Property Description
Welcome to 7009 Wrentree Dr, Charlotte, NC —a beautifully updated home in the heart of Starmount, offering modern elegance and unbeatable convenience! This move-in-ready gem features an open floor plan with luxury vinyl plank flooring, a gorgeous kitchen with brand-new cabinets, a massive island with quartz countertops, and an oversized walk-in pantry/storage area. The spacious primary suite boasts a custom-tiled ensuite bath and a walk-in closet, while three additional generously sized bedrooms and two more full baths provide plenty of space for family or guests. Enjoy the oversized laundry room for added functionality!
Step outside to a fenced-in backyard—perfect for entertaining or relaxing—complete with a massive deck perfect for entertainment. Additional small storage building for extra convenience. Located just minutes from shopping, dining, and major highways, this home truly has it all! Don't miss your chance to own this incredible home—schedule your showing today.
Location
State NC
County Mecklenburg
Zoning N1-B
Rooms
Main Level Bedrooms 4
Interior
Interior Features Attic Stairs Pulldown, Kitchen Island, Open Floorplan, Walk-In Closet(s), Walk-In Pantry
Heating Central, Natural Gas
Cooling Central Air
Flooring Tile, Vinyl
Fireplaces Type Living Room, Wood Burning
Fireplace true
Appliance Dishwasher, Electric Oven, Electric Water Heater, Exhaust Fan, Microwave, Refrigerator, Refrigerator with Ice Maker, Washer/Dryer, Wine Refrigerator
Laundry Electric Dryer Hookup, Laundry Room, Main Level, Washer Hookup
Exterior
Exterior Feature Storage
Fence Back Yard
Community Features None
Utilities Available Electricity Connected, Natural Gas
Waterfront Description None
Roof Type Shingle
Street Surface Concrete,Paved
Porch Deck, Front Porch
Garage false
Building
Lot Description Private, Wooded
Foundation Crawl Space
Sewer Public Sewer
Water City
Architectural Style Ranch
Level or Stories One
Structure Type Brick Full
New Construction false
Schools
Elementary Schools Starmount
Middle Schools Carmel
High Schools South Mecklenburg
Others
Senior Community false
Acceptable Financing Cash, Conventional, FHA, VA Loan
Horse Property None
Listing Terms Cash, Conventional, FHA, VA Loan
Special Listing Condition None
Read Less Info
Want to know what your home might be worth? Contact us for a FREE valuation!

Our team is ready to help you sell your home for the highest possible price ASAP
© 2025 Listings courtesy of Canopy MLS as distributed by MLS GRID. All Rights Reserved.
Bought with Douglas Christen • Nestlewood Realty, LLC
"My job is to find and attract mastery-based agents to the office, protect the culture, and make sure everyone is happy! "







