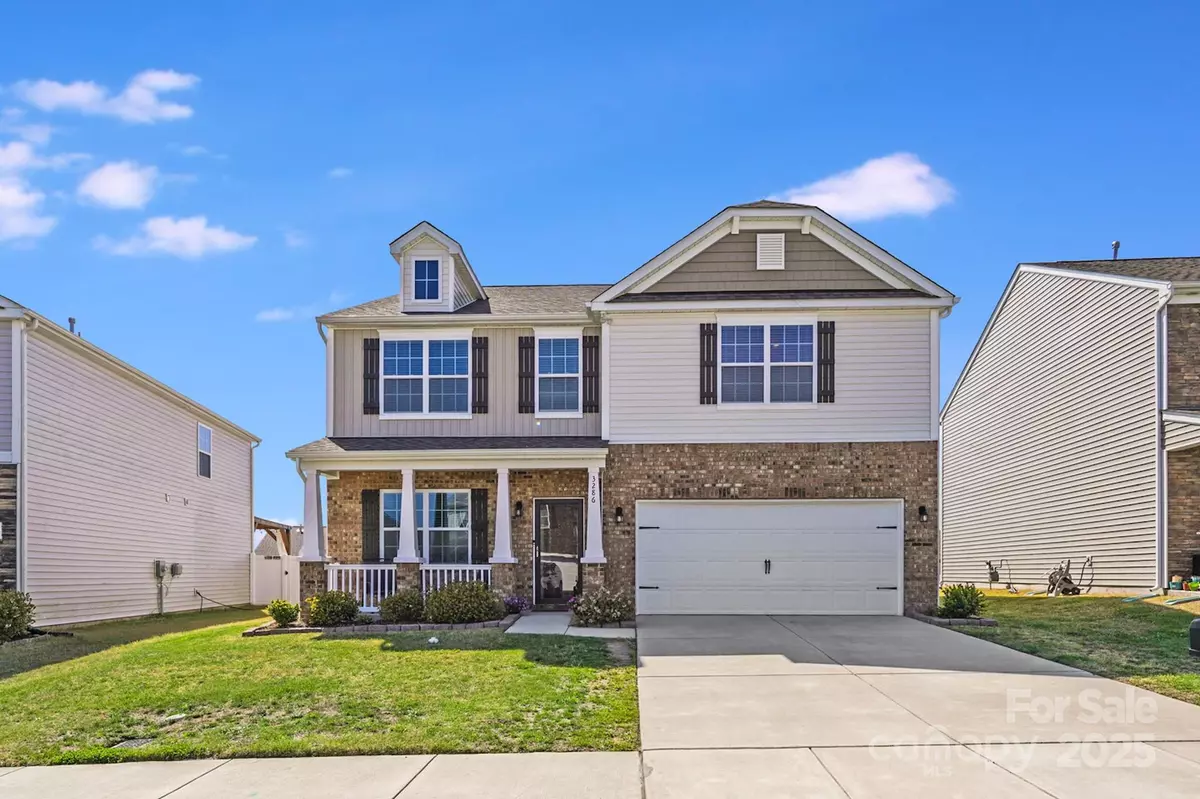$437,000
$449,000
2.7%For more information regarding the value of a property, please contact us for a free consultation.
4 Beds
3 Baths
2,933 SqFt
SOLD DATE : 07/30/2025
Key Details
Sold Price $437,000
Property Type Single Family Home
Sub Type Single Family Residence
Listing Status Sold
Purchase Type For Sale
Square Footage 2,933 sqft
Price per Sqft $148
Subdivision Roberta Ridge
MLS Listing ID 4244404
Sold Date 07/30/25
Style Traditional
Bedrooms 4
Full Baths 2
Half Baths 1
HOA Fees $62/qua
HOA Y/N 1
Abv Grd Liv Area 2,933
Year Built 2020
Lot Size 6,534 Sqft
Acres 0.15
Lot Dimensions 53x123
Property Sub-Type Single Family Residence
Property Description
Price Improvement AND $6k in closing cost!
This meticulously maintained 4-bedroom, 2.5-bath home, nestled in the popular Roberta Ridge Community. Built in 2020 & offering 2,933 square feet of thoughtfully designed living space, this home checks all the boxes for modern living. Step inside to a bright, open-concept layout filled with natural light, spacious dedicated office and a large bonus room—perfect for work, play, or entertaining. The spacious kitchen with granite countertops, white shaker cabinets, and a seamless flow, transitions easily into the main living areas. Retreat to the expansive primary suite, with plenty of room to relax. Enjoy community amenities, pool & playground. In addition, you're just 10 mins to I-485 & I-85, 14 mins to Concord Mills, Charlotte Motor Speedway, & only 32 minutes to Charlotte Douglas International Airport—an unbeatable location for commuters.
Location
State NC
County Cabarrus
Zoning RC-CD
Interior
Heating Natural Gas
Cooling Central Air
Fireplaces Type Gas
Fireplace true
Appliance Dishwasher, Disposal, Gas Range, Microwave
Laundry Laundry Room, Upper Level
Exterior
Garage Spaces 2.0
Community Features Outdoor Pool, Playground, Sidewalks, Street Lights
Roof Type Shingle
Street Surface Concrete,Paved
Porch Patio
Garage true
Building
Foundation Slab
Builder Name DR Horton
Sewer Public Sewer
Water City
Architectural Style Traditional
Level or Stories Two
Structure Type Brick Partial,Vinyl
New Construction false
Schools
Elementary Schools Wolf Meadow
Middle Schools J.N. Fries
High Schools Northwest Cabarrus
Others
HOA Name Hawthorne Management
Senior Community false
Acceptable Financing Cash, Conventional, FHA, VA Loan
Listing Terms Cash, Conventional, FHA, VA Loan
Special Listing Condition None
Read Less Info
Want to know what your home might be worth? Contact us for a FREE valuation!

Our team is ready to help you sell your home for the highest possible price ASAP
© 2025 Listings courtesy of Canopy MLS as distributed by MLS GRID. All Rights Reserved.
Bought with Mekkah Morings • Dynasty Asset Management & Sales LLC
"My job is to find and attract mastery-based agents to the office, protect the culture, and make sure everyone is happy! "







