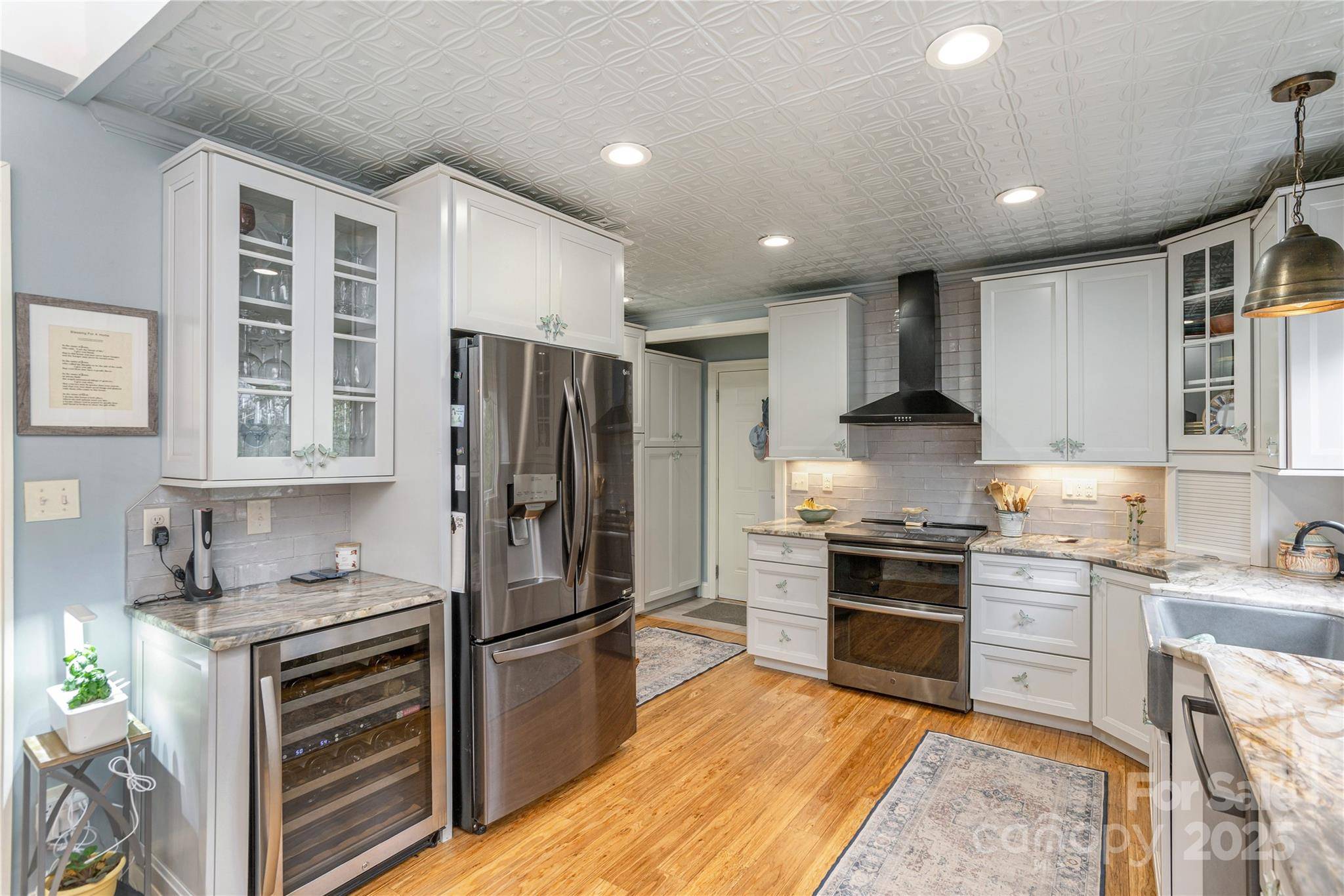$695,100
$695,000
For more information regarding the value of a property, please contact us for a free consultation.
3 Beds
4 Baths
2,062 SqFt
SOLD DATE : 05/06/2025
Key Details
Sold Price $695,100
Property Type Single Family Home
Sub Type Single Family Residence
Listing Status Sold
Purchase Type For Sale
Square Footage 2,062 sqft
Price per Sqft $337
Subdivision Deerlake Village
MLS Listing ID 4234063
Sold Date 05/06/25
Style Cottage,Traditional
Bedrooms 3
Full Baths 2
Half Baths 2
HOA Fees $71/ann
HOA Y/N 1
Abv Grd Liv Area 1,620
Year Built 1992
Lot Size 10,018 Sqft
Acres 0.23
Property Sub-Type Single Family Residence
Property Description
Welcome to 33 Red Fox Lane. Step inside this stunning, decorator inspired home in Brevard's Deerlake Village. Soaring cathedral ceilings with two skylights and tongue and groove wood ceilings and a cozy fireplace greet you. Lovingly renovated and considerably enhanced in 2019, the home offers custom features at every turn including Eucalpytus wood flooring throughout the main floor and loft, plantation shutters, custom tin ceiling in the kitchen and beautiful granite counters. Plus, there's a screened porch with outdoor seamless flooring and an open deck for grilling and bird watching. In the kitchen, you'll find a beautiful, Kohler farm sink, stainless steel appliances including a double oven, Bosch dishwasher and wine cabinet. The kitchen also features three large pantry cabinets with pull-out drawers. You'll love the primary bedroom suite and bathroom with custom walk in shower plus the basement family room and hot tub on the lower deck! Start living your dream today!
Location
State NC
County Transylvania
Zoning GR8
Body of Water Deer Lake
Rooms
Basement Walk-Out Access
Main Level Bedrooms 3
Interior
Interior Features Entrance Foyer, Open Floorplan, Storage, Walk-In Closet(s)
Heating Forced Air, Natural Gas
Cooling Ceiling Fan(s), Central Air
Flooring Carpet, Tile, Vinyl, Wood
Fireplaces Type Gas Log, Living Room
Fireplace true
Appliance Bar Fridge, Dishwasher, Double Oven, Electric Range, Exhaust Hood, Washer/Dryer
Laundry In Kitchen
Exterior
Exterior Feature Hot Tub
Garage Spaces 2.0
Community Features Clubhouse, Lake Access, Outdoor Pool, Recreation Area, Sidewalks, Street Lights, Walking Trails
Utilities Available Natural Gas, Underground Utilities, Wired Internet Available
Waterfront Description Boat Slip – Community,Paddlesport Launch Site - Community
Roof Type Shingle
Street Surface Concrete,Paved
Porch Deck, Rear Porch, Screened
Garage true
Building
Lot Description Level, Rolling Slope, Wooded
Foundation Basement, Crawl Space
Sewer Public Sewer
Water City
Architectural Style Cottage, Traditional
Level or Stories One
Structure Type Stone,Vinyl
New Construction false
Schools
Elementary Schools Transylvania
Middle Schools Brevard
High Schools Brevard
Others
Senior Community false
Restrictions Architectural Review,Subdivision
Acceptable Financing Cash, Conventional, FHA, USDA Loan, VA Loan
Listing Terms Cash, Conventional, FHA, USDA Loan, VA Loan
Special Listing Condition None
Read Less Info
Want to know what your home might be worth? Contact us for a FREE valuation!

Our team is ready to help you sell your home for the highest possible price ASAP
© 2025 Listings courtesy of Canopy MLS as distributed by MLS GRID. All Rights Reserved.
Bought with Non Member • Canopy Administration
"My job is to find and attract mastery-based agents to the office, protect the culture, and make sure everyone is happy! "







