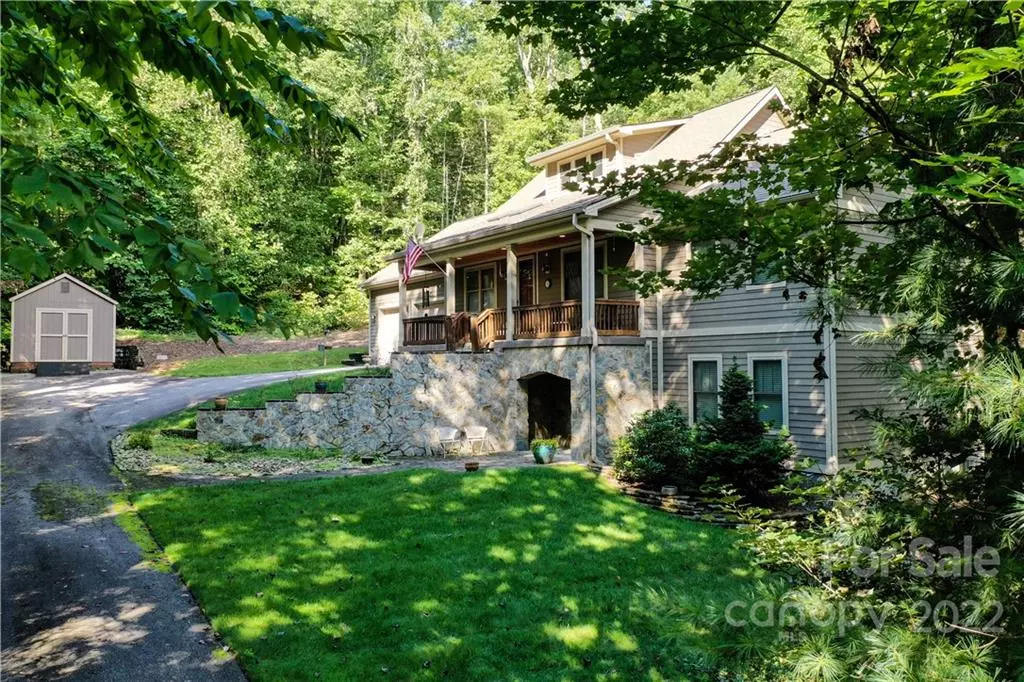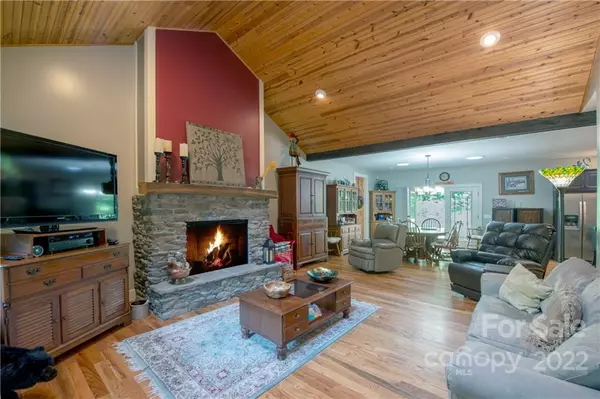$700,000
$750,000
6.7%For more information regarding the value of a property, please contact us for a free consultation.
3 Beds
3 Baths
2,092 SqFt
SOLD DATE : 11/07/2022
Key Details
Sold Price $700,000
Property Type Single Family Home
Sub Type Single Family Residence
Listing Status Sold
Purchase Type For Sale
Square Footage 2,092 sqft
Price per Sqft $334
Subdivision Wolf Shoals
MLS Listing ID 3900489
Sold Date 11/07/22
Style Contemporary
Bedrooms 3
Full Baths 3
Construction Status Completed
HOA Fees $16/ann
HOA Y/N 1
Abv Grd Liv Area 1,575
Year Built 2008
Lot Size 0.980 Acres
Acres 0.98
Lot Dimensions 195x157x253x211
Property Sub-Type Single Family Residence
Property Description
Beautifully maintained, private home w/high-end fittings and easy layout. Originally a local builders personal home, much of the specs are above NC Bldg Code. (See Special Features List attached.) Living room with stone fplc and cathedral ceiling flows with the dining area and eat-in granite kitchen. SS appliances, Bosch gas stove, tile backsplash. This open area has hdwd flrs, surround sound and double doors lead to rear deck. The laundry room on main lvl has cabinetry and security system panel. 2 BRS and BAS are on main lvl. 1 carpeted BR, sitting rm, and bath downstairs with large unf area in bsmnt. Oversized 2-car garage. Small amount of "accent grass" and other low maintenance landscaping. Extensive local rock work (completed less than 2 yrs ago) surrounds home, sidewalk and retaining wall. Classic rocking chair front porch overlooks the woods. The 200 sf stick-built outbuilding is less than 2 yrs old with workbench and power could be a she-shed, man cave, or potting shed.
Location
State NC
County Henderson
Zoning R-40
Rooms
Basement Basement, Exterior Entry, Partially Finished
Main Level Bedrooms 2
Interior
Interior Features Cathedral Ceiling(s), Kitchen Island, Open Floorplan, Vaulted Ceiling(s), Walk-In Closet(s)
Heating Central, Heat Pump
Cooling Ceiling Fan(s), Heat Pump
Flooring Carpet, Tile, Wood
Fireplaces Type Gas Log, Propane
Fireplace true
Appliance Bar Fridge, Dishwasher, Electric Water Heater, Gas Range, Microwave, Plumbed For Ice Maker, Propane Water Heater, Refrigerator, Washer
Laundry Electric Dryer Hookup, Laundry Room, Main Level
Exterior
Utilities Available Propane, Underground Power Lines, Satellite Internet Available
Roof Type Shingle
Street Surface Asphalt,Paved
Accessibility Two or More Access Exits
Porch Deck, Front Porch
Garage true
Building
Lot Description Paved, Private, Sloped, Wooded
Foundation Other - See Remarks
Builder Name Cameron Kilpatrick
Sewer Septic Installed
Water Community Well
Architectural Style Contemporary
Level or Stories One
Structure Type Fiber Cement,Stone
New Construction false
Construction Status Completed
Schools
Elementary Schools Atkinson
Middle Schools Flat Rock
High Schools East Henderson
Others
Restrictions No Representation
Acceptable Financing Cash
Listing Terms Cash
Special Listing Condition Third Party Approval
Read Less Info
Want to know what your home might be worth? Contact us for a FREE valuation!

Our team is ready to help you sell your home for the highest possible price ASAP
© 2025 Listings courtesy of Canopy MLS as distributed by MLS GRID. All Rights Reserved.
Bought with Kina Kilpatrick • Allen Tate/Beverly-Hanks Hendersonville
"My job is to find and attract mastery-based agents to the office, protect the culture, and make sure everyone is happy! "







