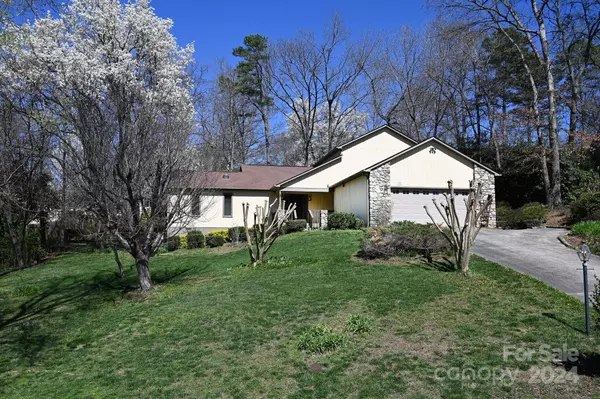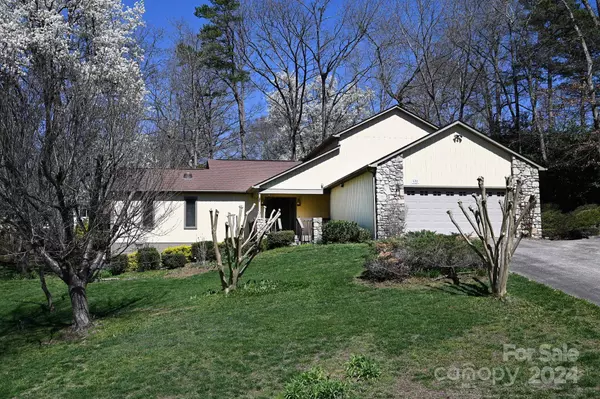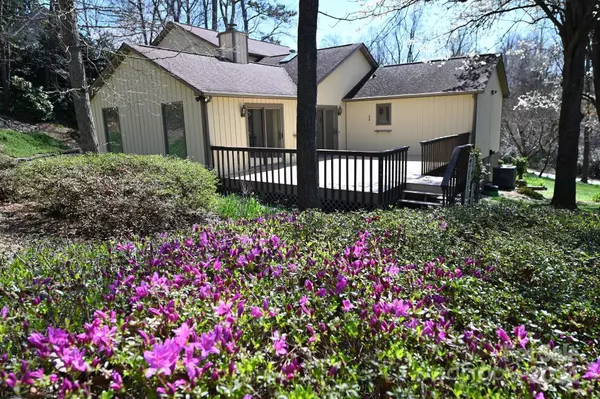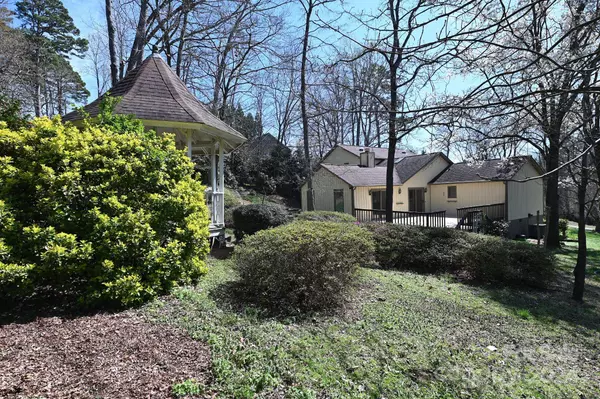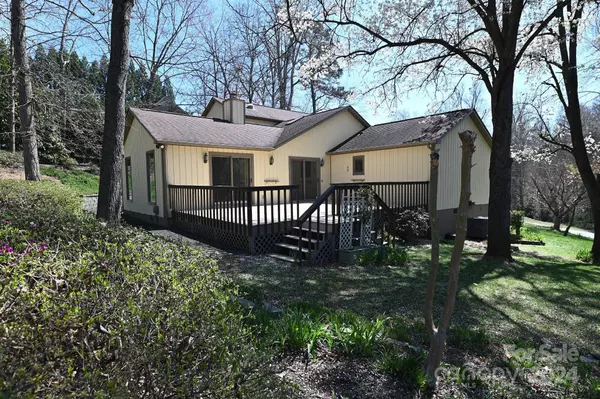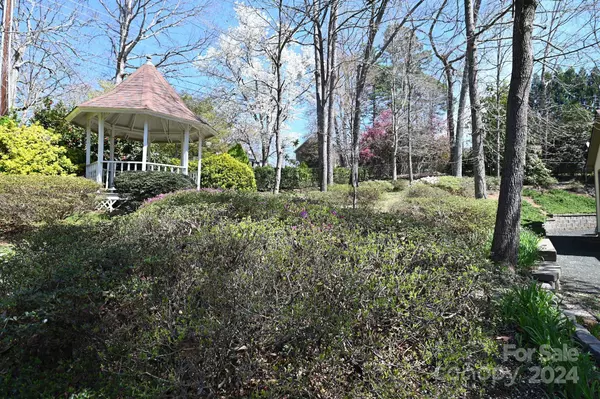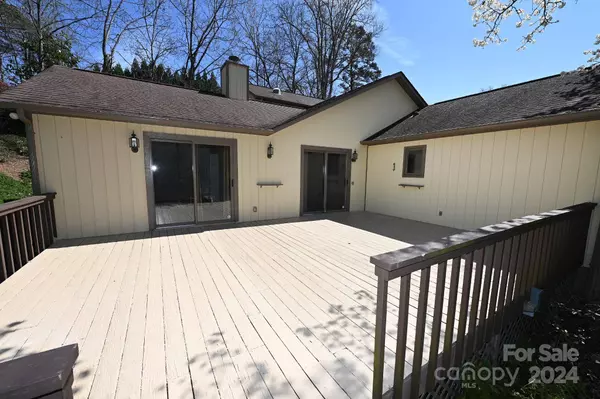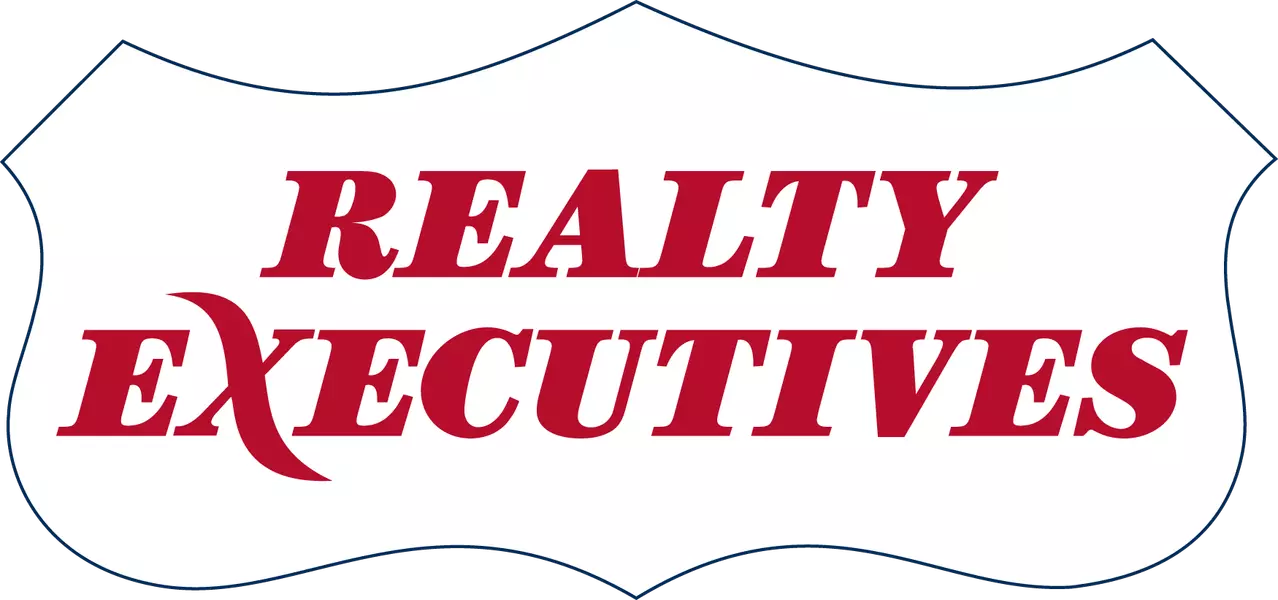
GALLERY
PROPERTY DETAIL
Key Details
Sold Price $387,5006.6%
Property Type Single Family Home
Sub Type Single Family Residence
Listing Status Sold
Purchase Type For Sale
Square Footage 2, 721 sqft
Price per Sqft $142
MLS Listing ID 4120108
Sold Date 06/07/24
Bedrooms 4
Full Baths 2
Half Baths 1
Abv Grd Liv Area 2,721
Year Built 1982
Lot Size 0.490 Acres
Acres 0.49
Property Sub-Type Single Family Residence
Location
State NC
County Catawba
Zoning R-2
Rooms
Primary Bedroom Level Main
Main Level Bedrooms 2
Building
Lot Description Cleared
Foundation Crawl Space
Sewer Public Sewer
Water City
Level or Stories One and One Half
Structure Type Stone,Wood
New Construction false
Interior
Interior Features Breakfast Bar, Built-in Features, Kitchen Island, Open Floorplan, Split Bedroom, Storage, Vaulted Ceiling(s), Walk-In Closet(s)
Heating Electric, Heat Pump
Cooling Central Air
Flooring Carpet, Tile, Vinyl, Wood
Fireplaces Type Living Room
Fireplace true
Appliance Dishwasher, Disposal, Electric Cooktop, Electric Water Heater, Microwave, Refrigerator, Wall Oven
Laundry Mud Room, Laundry Room, Main Level
Exterior
Garage Spaces 2.0
Fence Partial
Utilities Available Cable Available
Roof Type Shingle
Street Surface Concrete,Paved
Porch Deck, Rear Porch
Garage true
Schools
Elementary Schools Jenkins
Middle Schools Northview
High Schools Hickory
Others
Senior Community false
Restrictions Other - See Remarks
Acceptable Financing Cash, Conventional, FHA, VA Loan
Listing Terms Cash, Conventional, FHA, VA Loan
Special Listing Condition None
MORTGAGE CALCULATOR
SIMILAR HOMES FOR SALE
Check for similar Single Family Homes at price around $387,500 in Hickory,NC

Pending
$285,000
2523 Kool Park RD NE, Hickory, NC 28601
Listed by Jay Brown of Jay Brown, Realtors3 Beds 2 Baths 1,355 SqFt
Active
$275,000
1378 8th ST NW, Hickory, NC 28601
Listed by April B Hewitt of Keller Williams Advantage2 Beds 1 Bath 1,277 SqFt
Active
$425,000
936 23rd AVE NE, Hickory, NC 28601
Listed by Dee Brummett of Coldwell Banker Realty6 Beds 6 Baths 5,833 SqFt
CONTACT


