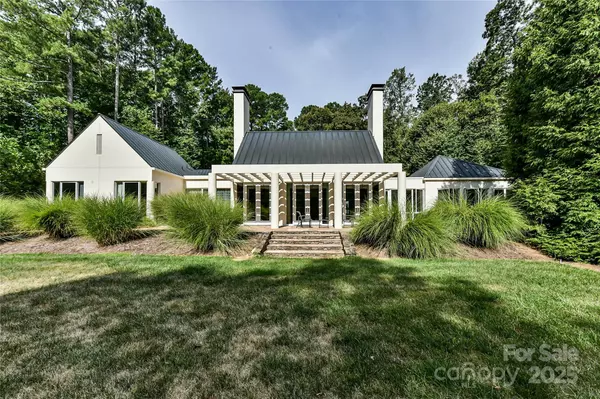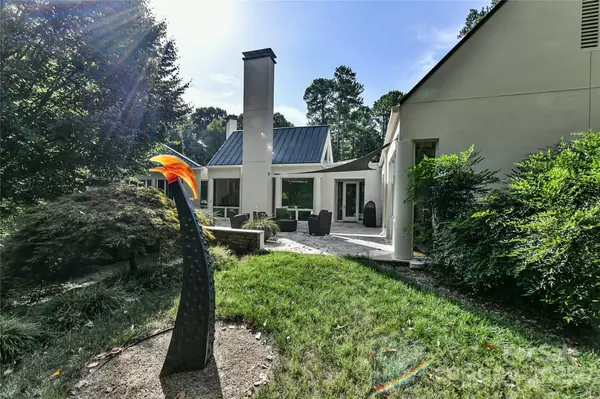
4 Beds
5 Baths
4,776 SqFt
4 Beds
5 Baths
4,776 SqFt
Key Details
Property Type Single Family Home
Sub Type Single Family Residence
Listing Status Coming Soon
Purchase Type For Sale
Square Footage 4,776 sqft
Price per Sqft $878
Subdivision Cabin Woods
MLS Listing ID 4280219
Bedrooms 4
Full Baths 4
Half Baths 1
Construction Status Completed
Abv Grd Liv Area 4,776
Year Built 2001
Lot Size 2.640 Acres
Acres 2.64
Property Sub-Type Single Family Residence
Property Description
Location
State NC
County Mecklenburg
Zoning VI
Rooms
Primary Bedroom Level Main
Main Level Bedrooms 4
Interior
Heating Forced Air
Cooling Central Air, Multi Units
Flooring Stone, Tile, Wood
Fireplaces Type Gas Starter, Wood Burning
Fireplace true
Appliance Dishwasher, Disposal, Gas Range, Microwave, Plumbed For Ice Maker, Refrigerator
Laundry Utility Room, Inside, Laundry Room, Main Level
Exterior
Exterior Feature In-Ground Irrigation
Garage Spaces 2.0
Utilities Available Electricity Connected, Natural Gas
Roof Type Metal
Street Surface Asphalt,Paved
Porch Deck, Patio
Garage true
Building
Lot Description Wooded, Views, Waterfall - Artificial
Dwelling Type Site Built
Foundation Crawl Space
Builder Name Keener - Fine Homes of Davidson
Sewer Public Sewer
Water City
Level or Stories 1 Story/F.R.O.G.
Structure Type Hard Stucco
New Construction false
Construction Status Completed
Schools
Elementary Schools Davidson
Middle Schools Bailey
High Schools William Amos Hough
Others
Senior Community false
Acceptable Financing Cash, Conventional
Listing Terms Cash, Conventional
Special Listing Condition None
Virtual Tour https://www.tourfactory.com/2907474

"My job is to find and attract mastery-based agents to the office, protect the culture, and make sure everyone is happy! "







