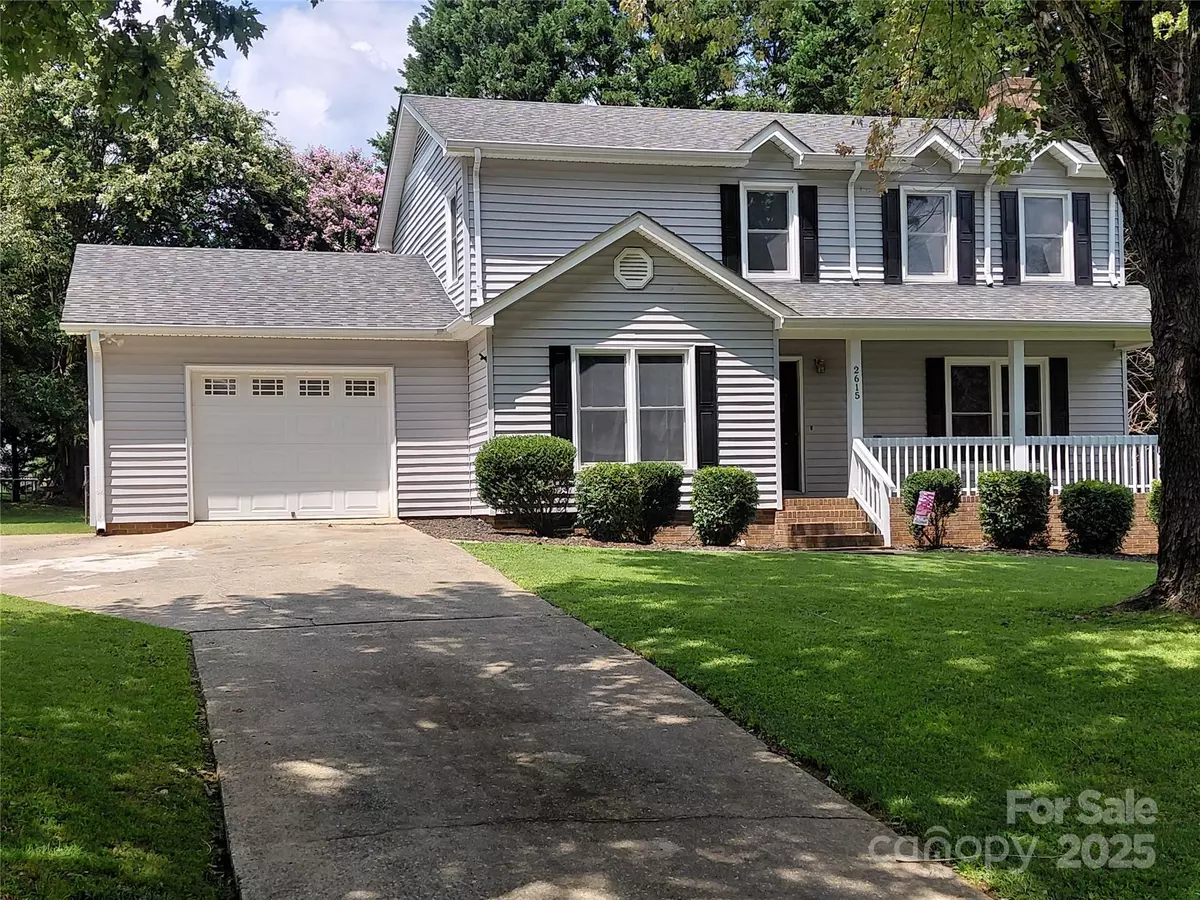
3 Beds
3 Baths
1,782 SqFt
3 Beds
3 Baths
1,782 SqFt
Key Details
Property Type Single Family Home
Sub Type Single Family Residence
Listing Status Active
Purchase Type For Sale
Square Footage 1,782 sqft
Price per Sqft $205
Subdivision Bayberry
MLS Listing ID 4281639
Bedrooms 3
Full Baths 2
Half Baths 1
Abv Grd Liv Area 1,782
Year Built 1985
Lot Size 0.430 Acres
Acres 0.43
Lot Dimensions 130x323x182x122x157
Property Sub-Type Single Family Residence
Property Description
Step inside to discover brand-new flooring and fresh paint throughout, creating a modern, inviting atmosphere. The kitchen boasts a stunning new granite countertop, ideal foe cooking and entertaining. The home features 3 well-sized bedrooms, 2 with walk in closets, and 2.5 baths, providing comfort and convenience for the whole family.
Enjoy the outdoors in your private, fenced-in backyard, perfect for pets or outdoor gatherings. The 1 car garage offers ample storage space. The expansive lot gives plenty of room for gardening play or expansion.
With its mix of modern updates and tranquil setting, this home offers both style and functionality.
Close to grocery stores and shopping.
Location
State NC
County Gaston
Zoning R2
Rooms
Upper Level Bedroom(s)
Upper Level Primary Bedroom
Upper Level Bedroom(s)
Main Level Dining Room
Upper Level Bathroom-Full
Upper Level Bathroom-Full
Main Level Kitchen
Main Level Living Room
Main Level Laundry
Main Level Breakfast
Interior
Interior Features Attic Stairs Pulldown
Heating Central
Cooling Ceiling Fan(s), Central Air
Flooring Carpet, Vinyl
Fireplaces Type Living Room
Fireplace true
Appliance Dishwasher, Electric Range, Exhaust Hood, Gas Water Heater, Microwave, Refrigerator with Ice Maker, Self Cleaning Oven
Laundry Laundry Closet
Exterior
Garage Spaces 1.0
Fence Back Yard, Chain Link, Fenced
Utilities Available Cable Available, Electricity Connected, Natural Gas
Roof Type Architectural Shingle
Street Surface Concrete,Paved
Porch Front Porch, Rear Porch
Garage true
Building
Lot Description Cul-De-Sac
Dwelling Type Site Built
Foundation Crawl Space
Sewer Septic Installed
Water Community Well
Level or Stories Two
Structure Type Vinyl
New Construction false
Schools
Elementary Schools Unspecified
Middle Schools Cramerton
High Schools Forestview
Others
Senior Community false
Acceptable Financing Cash, Conventional, FHA
Listing Terms Cash, Conventional, FHA
Special Listing Condition None

"My job is to find and attract mastery-based agents to the office, protect the culture, and make sure everyone is happy! "







