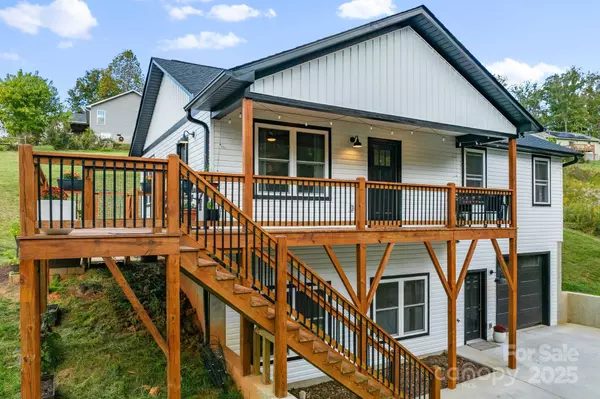
3 Beds
3 Baths
1,700 SqFt
3 Beds
3 Baths
1,700 SqFt
Open House
Sat Oct 18, 10:00am - 1:00pm
Key Details
Property Type Single Family Home
Sub Type Single Family Residence
Listing Status Active
Purchase Type For Sale
Square Footage 1,700 sqft
Price per Sqft $245
Subdivision Matalyn Ridge
MLS Listing ID 4313081
Bedrooms 3
Full Baths 2
Half Baths 1
Construction Status Completed
Abv Grd Liv Area 1,150
Year Built 2023
Lot Size 0.300 Acres
Acres 0.3
Property Sub-Type Single Family Residence
Property Description
Built in 2023 by a respected local builder (not a tract-home design), this home impresses with thoughtful craftsmanship and high-end finishes throughout. Inside, you'll find an inviting open floor plan with vaulted ceilings, abundant natural light, and beautiful mountain-inspired touches. The kitchen shines with granite countertops, soft-close cabinetry, and stainless appliances.
The main level features the spacious primary suite with a large walk-in closet and elegant bath, plus the kitchen, living, dining, and half bath for easy everyday living. The lower level includes two additional bedrooms, a full bath, and access to the one-car garage — ideal for guests, family, or a separate work-from-home space.
Outdoor living is a dream here: enjoy a covered front porch, open deck, and patio below — all with a peek-a-boo mountain view and a pastoral setting across the street. The large, underground fenced yard is perfect for pets or play.
With no rental restrictions, this property also offers strong investment potential. Homes of this quality and setting are rarely available at this price point — especially this close to Mars Hill, Weaverville, and Asheville.
Come see why this property truly outshines the competition. Turn-key, nearly new, and ready for its next lucky owner!
Location
State NC
County Madison
Zoning R-1
Rooms
Basement Basement Garage Door, Daylight, Exterior Entry, Finished, Storage Space, Walk-Out Access, Walk-Up Access
Main Level Bedrooms 1
Main Level Primary Bedroom
Main Level Kitchen
Main Level Living Room
Main Level Laundry
Main Level Bathroom-Half
Main Level Bathroom-Full
Lower Level Bedroom(s)
Lower Level Bedroom(s)
Lower Level Bathroom-Full
Interior
Interior Features Open Floorplan, Split Bedroom, Storage, Walk-In Closet(s)
Heating Heat Pump
Cooling Central Air
Flooring Laminate, Tile
Fireplace false
Appliance Dishwasher, Dryer, Electric Oven, Electric Range, Electric Water Heater, Microwave, Refrigerator with Ice Maker, Washer/Dryer
Laundry Laundry Room, Main Level
Exterior
Garage Spaces 1.0
Fence Invisible
Utilities Available Cable Available, Electricity Connected, Fiber Optics, Satellite Internet Available, Underground Power Lines, Underground Utilities, Wired Internet Available
View Long Range, Mountain(s), Year Round
Roof Type Architectural Shingle
Street Surface Concrete,Paved
Porch Covered, Deck, Front Porch, Patio, Side Porch
Garage true
Building
Lot Description Green Area, Sloped, Views
Dwelling Type Site Built
Foundation Basement
Builder Name Shinn’s Building Co., LLC
Sewer Public Sewer
Water City
Level or Stories One
Structure Type Vinyl
New Construction false
Construction Status Completed
Schools
Elementary Schools Mars Hill
Middle Schools Madison
High Schools Madison
Others
Senior Community false
Restrictions Subdivision
Acceptable Financing Cash, Conventional, FHA, USDA Loan, VA Loan
Listing Terms Cash, Conventional, FHA, USDA Loan, VA Loan
Special Listing Condition None
Virtual Tour https://www.zillow.com/view-imx/2a65037e-a1f8-49b5-916f-881e7bbc2405?setAttribution=mls&wl=true&initialViewType=pano&utm_source=dashboard

"My job is to find and attract mastery-based agents to the office, protect the culture, and make sure everyone is happy! "







