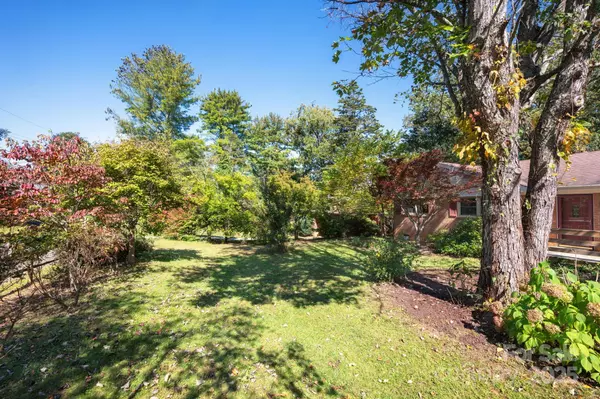
3 Beds
2 Baths
1,469 SqFt
3 Beds
2 Baths
1,469 SqFt
Open House
Sun Oct 19, 1:00pm - 3:00pm
Key Details
Property Type Single Family Home
Sub Type Single Family Residence
Listing Status Active
Purchase Type For Sale
Square Footage 1,469 sqft
Price per Sqft $289
Subdivision Parkway Forest
MLS Listing ID 4312517
Style Cottage,Ranch
Bedrooms 3
Full Baths 2
Abv Grd Liv Area 1,469
Year Built 1965
Lot Size 0.300 Acres
Acres 0.3
Property Sub-Type Single Family Residence
Property Description
14 Wagon fits right in. A single-level brick ranch with a step-down den on a flat, fenced lot, it's the kind of home that invites both comfort and creativity. Inside, the kitchen is wide and welcoming, naturally connecting to the den and dining spaces. The flow feels open without being overdone, and the rooms carry the easy rhythm of a home that's been lived in and cared for. Just off the den, the screened porch brings the outside in, a sheltered spot for slow mornings, long talks, and listening to the rain.
Out back, the yard feels spacious and usable—ready for gardens, gatherings, or a quiet chair under the trees. The seller has kept the property well maintained, adding a new furnace and AC unit in 2020, plus a new dishwasher and washing machine along the way. All appliances convey, including washer and dryer, making move-in easy. Two full baths, a garage, and the chance to update and personalize give it lasting potential.
The neighborhood association is optional but active, which feels about right. A little structure, a lot of breathing room, and the perfect patch of Asheville to grow into what's next.
Location
State NC
County Buncombe
Zoning RS4
Rooms
Main Level Bedrooms 3
Interior
Interior Features Attic Stairs Pulldown
Heating Forced Air, Natural Gas
Cooling Central Air
Flooring Carpet, Tile, Wood
Fireplace false
Appliance Dishwasher, Dryer, Electric Range, Gas Water Heater, Microwave, Refrigerator, Washer, Washer/Dryer
Laundry Utility Room, Laundry Room
Exterior
Garage Spaces 1.0
Fence Back Yard
Community Features Other
Roof Type Fiberglass
Street Surface Asphalt,Paved
Accessibility Ramp(s)-Main Level
Porch Covered, Rear Porch, Screened
Garage true
Building
Lot Description Level
Dwelling Type Site Built
Foundation Crawl Space, Slab
Sewer Public Sewer
Water Public
Architectural Style Cottage, Ranch
Level or Stories One
Structure Type Brick Partial
New Construction false
Schools
Elementary Schools Bell
Middle Schools Ac Reynolds
High Schools Ac Reynolds
Others
Senior Community false
Restrictions No Representation
Acceptable Financing Cash, Conventional
Listing Terms Cash, Conventional
Special Listing Condition None

"My job is to find and attract mastery-based agents to the office, protect the culture, and make sure everyone is happy! "







