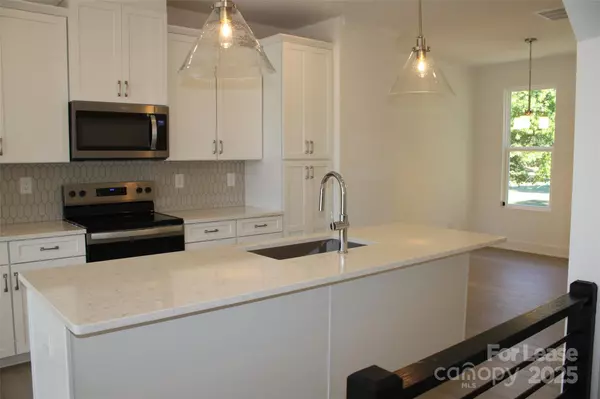
3 Beds
4 Baths
1,614 SqFt
3 Beds
4 Baths
1,614 SqFt
Key Details
Property Type Townhouse
Sub Type Townhouse
Listing Status Active
Purchase Type For Rent
Square Footage 1,614 sqft
Subdivision Iron Creek
MLS Listing ID 4312118
Style Traditional
Bedrooms 3
Full Baths 3
Half Baths 1
Abv Grd Liv Area 1,614
Year Built 2025
Property Sub-Type Townhouse
Property Description
Location
State NC
County Mecklenburg
Building/Complex Name Iron Creek
Zoning UR-2(CD)
Rooms
Main Level Living Room
Upper Level Bathroom-Full
Third Level Bedroom(s)
Main Level Bathroom-Half
Upper Level Primary Bedroom
Main Level Kitchen
Upper Level Bedroom(s)
Third Level Bedroom(s)
Main Level Dining Room
Interior
Interior Features Attic Stairs Pulldown, Breakfast Bar, Cable Prewire, Entrance Foyer, Kitchen Island, Open Floorplan, Pantry, Split Bedroom, Walk-In Closet(s)
Heating Forced Air, Heat Pump
Cooling Central Air, Electric, Heat Pump, Zoned
Flooring Carpet, Tile, Vinyl
Furnishings Unfurnished
Fireplace false
Appliance Dishwasher, Disposal, Dryer, Electric Range, Electric Water Heater, Exhaust Hood, Filtration System, Ice Maker, Microwave, Refrigerator, Washer, Washer/Dryer
Laundry Laundry Closet
Exterior
Exterior Feature Rooftop Terrace
Garage Spaces 2.0
Community Features Rooftop Terrace, Sidewalks, Street Lights
Roof Type Architectural Shingle
Street Surface Concrete,Paved
Porch Balcony, Terrace
Garage true
Building
Foundation Slab
Architectural Style Traditional
Level or Stories Two
Schools
Elementary Schools Walter G Byers
Middle Schools Walter G Byers
High Schools West Charlotte
Others
Pets Allowed Conditional
Senior Community false

"My job is to find and attract mastery-based agents to the office, protect the culture, and make sure everyone is happy! "







