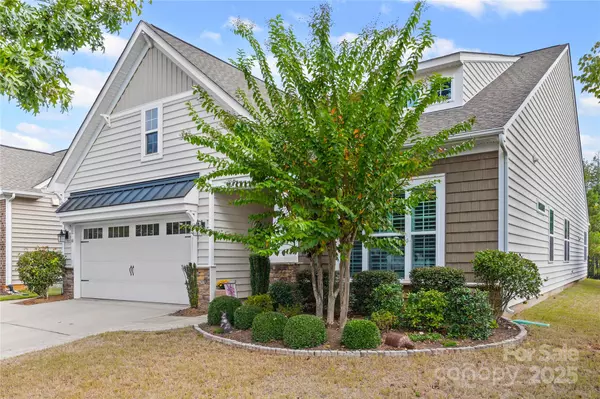
3 Beds
3 Baths
2,195 SqFt
3 Beds
3 Baths
2,195 SqFt
Key Details
Property Type Single Family Home
Sub Type Single Family Residence
Listing Status Active
Purchase Type For Sale
Square Footage 2,195 sqft
Price per Sqft $250
Subdivision Waterside At The Catawba
MLS Listing ID 4307429
Style Ranch
Bedrooms 3
Full Baths 2
Half Baths 1
HOA Fees $300/qua
HOA Y/N 1
Abv Grd Liv Area 2,195
Year Built 2015
Lot Size 6,969 Sqft
Acres 0.16
Property Sub-Type Single Family Residence
Property Description
Location
State SC
County York
Zoning MXU
Rooms
Main Level Bedrooms 3
Main Level Bedroom(s)
Main Level Bathroom-Full
Main Level Bathroom-Full
Main Level Primary Bedroom
Main Level Bedroom(s)
Main Level Kitchen
Main Level Dining Room
Main Level Great Room
Main Level Laundry
Main Level Bathroom-Half
Interior
Interior Features Attic Stairs Pulldown, Breakfast Bar, Cable Prewire, Entrance Foyer, Kitchen Island, Open Floorplan, Pantry, Split Bedroom, Walk-In Closet(s)
Heating Central, Electric, ENERGY STAR Qualified Equipment, Fresh Air Ventilation, Heat Pump
Cooling Ceiling Fan(s), Central Air, Electric, ENERGY STAR Qualified Equipment
Flooring Carpet, Hardwood, Tile, Vinyl
Fireplaces Type Gas, Great Room
Fireplace true
Appliance Convection Microwave, Dishwasher, Disposal, Double Oven, Electric Water Heater, Exhaust Fan, Gas Range, Plumbed For Ice Maker, Refrigerator, Self Cleaning Oven
Laundry Electric Dryer Hookup, Laundry Room, Main Level, Washer Hookup
Exterior
Exterior Feature Gas Grill
Garage Spaces 2.0
Fence Back Yard, Fenced
Community Features Clubhouse, Fitness Center, Outdoor Pool, Playground, Recreation Area, Sidewalks, Sport Court, Street Lights, Tennis Court(s), Walking Trails
Utilities Available Cable Available, Electricity Connected, Natural Gas
Roof Type Architectural Shingle
Street Surface Concrete,Paved
Porch Front Porch, Patio, Rear Porch, Other - See Remarks
Garage true
Building
Lot Description Corner Lot, Level, Private
Dwelling Type Site Built
Foundation Slab
Builder Name Lennar
Sewer Public Sewer
Water City
Architectural Style Ranch
Level or Stories One
Structure Type Stone Veneer,Vinyl
New Construction false
Schools
Elementary Schools Unspecified
Middle Schools Unspecified
High Schools Unspecified
Others
HOA Name Braesael Management
Senior Community false
Restrictions Architectural Review
Acceptable Financing Cash, Conventional, VA Loan
Listing Terms Cash, Conventional, VA Loan
Special Listing Condition None
Virtual Tour https://realestate.ak.media/425-Brier-Knob-Dr

"My job is to find and attract mastery-based agents to the office, protect the culture, and make sure everyone is happy! "







