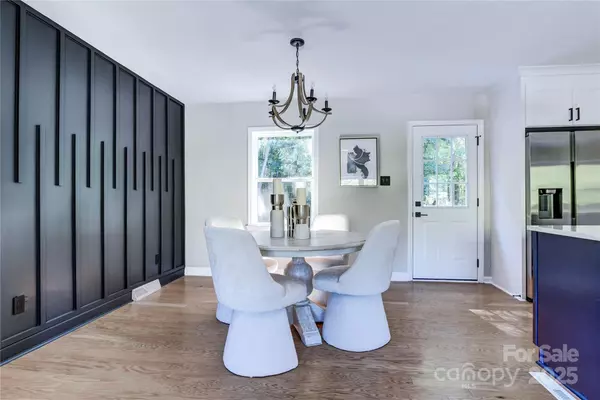
4 Beds
3 Baths
2,002 SqFt
4 Beds
3 Baths
2,002 SqFt
Key Details
Property Type Single Family Home
Sub Type Single Family Residence
Listing Status Active
Purchase Type For Sale
Square Footage 2,002 sqft
Price per Sqft $344
Subdivision Heritage Woods East
MLS Listing ID 4310680
Style Traditional
Bedrooms 4
Full Baths 3
Abv Grd Liv Area 2,002
Year Built 1974
Lot Size 0.570 Acres
Acres 0.57
Property Sub-Type Single Family Residence
Property Description
Beautifully Updated & Move-In Ready!
Welcome to this charming and inviting home, where style meets comfort in every detail. Fresh interior paint, gleaming hardwood floors, and chic light fixtures throughout create a warm, welcoming atmosphere. The kitchen boasts new countertops, stainless steel appliances, and refreshed cabinetry, offering a sleek and modern look perfect for both everyday cooking and entertaining.
Spacious living and dining areas provide ample room for gatherings, and the updated bathrooms combine functionality with a stylish, transitional design. Step outside into the private backyard, ideal for hosting outdoor events or simply relaxing in a serene setting.
Located in a highly desirable Charlotte neighborhood, this home is conveniently close to shopping, dining, and top-rated schools. Whether you're looking to entertain or unwind, this home offers the perfect blend of comfort and convenience.
Location
State NC
County Mecklenburg
Zoning N1-A
Rooms
Upper Level Primary Bedroom
Main Level Living Room
Upper Level Bedroom(s)
Lower Level Family Room
Lower Level Laundry
Upper Level Bathroom-Full
Upper Level Bedroom(s)
Lower Level Bedroom(s)
Upper Level Bathroom-Full
Main Level Mud
Main Level Kitchen
Lower Level Bathroom-Full
Interior
Heating Heat Pump
Cooling Ceiling Fan(s), Heat Pump
Flooring Tile, Vinyl
Fireplaces Type Living Room
Fireplace true
Appliance Dishwasher, Disposal, Electric Oven, Electric Range, Microwave
Laundry Laundry Room
Exterior
Street Surface Concrete,Paved
Garage false
Building
Dwelling Type Site Built
Foundation Crawl Space
Sewer Public Sewer
Water City
Architectural Style Traditional
Level or Stories Two
Structure Type Brick Partial,Vinyl
New Construction false
Schools
Elementary Schools Unspecified
Middle Schools Unspecified
High Schools Unspecified
Others
Senior Community false
Acceptable Financing Cash, Conventional, FHA
Listing Terms Cash, Conventional, FHA
Special Listing Condition None

"My job is to find and attract mastery-based agents to the office, protect the culture, and make sure everyone is happy! "







