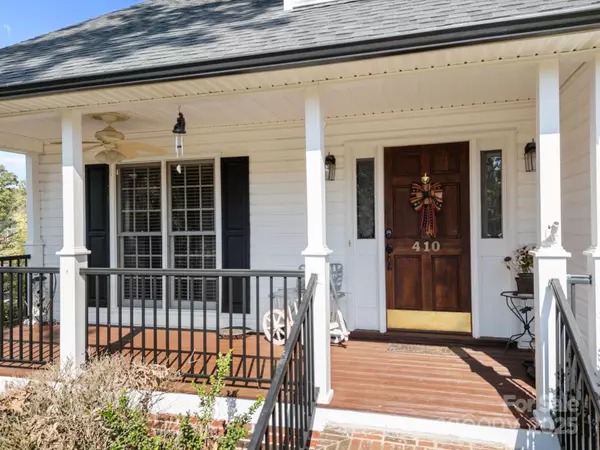
4 Beds
3 Baths
2,413 SqFt
4 Beds
3 Baths
2,413 SqFt
Key Details
Property Type Single Family Home
Sub Type Single Family Residence
Listing Status Active
Purchase Type For Sale
Square Footage 2,413 sqft
Price per Sqft $186
Subdivision Corbin Hills
MLS Listing ID 4306364
Bedrooms 4
Full Baths 2
Half Baths 1
Abv Grd Liv Area 2,413
Year Built 1996
Lot Size 0.390 Acres
Acres 0.39
Property Sub-Type Single Family Residence
Property Description
Location
State NC
County Rowan
Zoning RES
Rooms
Main Level Living Room
Main Level Kitchen
Main Level Den
Main Level Bathroom-Half
Upper Level Primary Bedroom
Main Level Office
Main Level Dining Room
Upper Level Bathroom-Full
Upper Level Bedroom(s)
Upper Level Bedroom(s)
Upper Level Bedroom(s)
Main Level Laundry
Upper Level Bathroom-Full
Interior
Interior Features Walk-In Closet(s)
Heating Central, Heat Pump
Cooling Ceiling Fan(s), Central Air
Flooring Bamboo
Fireplaces Type Gas Log, Living Room
Fireplace true
Appliance Dishwasher, Electric Range, Electric Water Heater, Microwave, Refrigerator, Refrigerator with Ice Maker, Washer/Dryer
Laundry Laundry Room, Main Level
Exterior
Garage Spaces 2.0
Fence Back Yard
Community Features Clubhouse, Golf, Tennis Court(s)
View Golf Course
Street Surface Concrete,Paved
Porch Covered, Deck, Front Porch, Patio
Garage true
Building
Lot Description On Golf Course
Dwelling Type Site Built
Foundation Crawl Space
Sewer Public Sewer
Water City
Level or Stories Two
Structure Type Vinyl
New Construction false
Schools
Elementary Schools Hanford
Middle Schools North Rowan
High Schools North Rowan
Others
Senior Community false
Acceptable Financing Cash, Conventional, FHA, VA Loan
Listing Terms Cash, Conventional, FHA, VA Loan
Special Listing Condition None

"My job is to find and attract mastery-based agents to the office, protect the culture, and make sure everyone is happy! "







