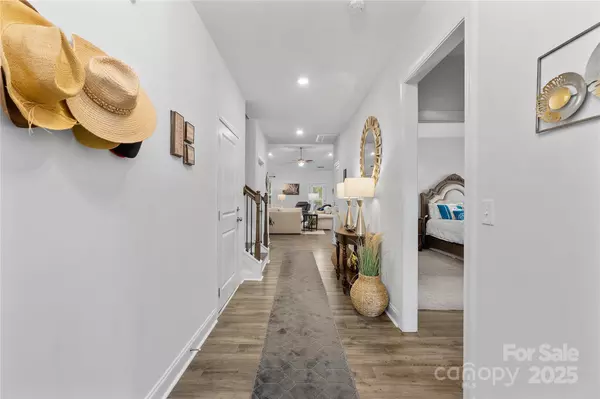
3 Beds
2 Baths
2,384 SqFt
3 Beds
2 Baths
2,384 SqFt
Key Details
Property Type Single Family Home
Sub Type Single Family Residence
Listing Status Active
Purchase Type For Sale
Square Footage 2,384 sqft
Price per Sqft $144
Subdivision Woodcreek Farms
MLS Listing ID 4303013
Style Traditional
Bedrooms 3
Full Baths 2
Construction Status Completed
HOA Fees $550/ann
HOA Y/N 1
Abv Grd Liv Area 2,384
Year Built 2023
Lot Size 9,583 Sqft
Acres 0.22
Lot Dimensions 44X125X90X76X29X33X28
Property Sub-Type Single Family Residence
Property Description
Location
State SC
County Richland
Zoning PD
Rooms
Main Level Bedrooms 3
Interior
Heating Electric, Forced Air
Cooling Ceiling Fan(s), Central Air
Flooring Carpet, Sustainable, Vinyl
Fireplaces Type Gas Log, Great Room
Fireplace true
Appliance Dishwasher, Disposal, Exhaust Fan, Gas Cooktop, Microwave, Oven, Plumbed For Ice Maker, Self Cleaning Oven
Laundry Laundry Room, Main Level, Washer Hookup
Exterior
Garage Spaces 2.0
Community Features Outdoor Pool, Sidewalks, Street Lights
Utilities Available Cable Available, Cable Connected, Electricity Connected, Fiber Optics
Waterfront Description None
View Long Range
Roof Type Architectural Shingle
Street Surface Concrete,Paved
Porch Covered, Front Porch, Patio, Porch, Rear Porch
Garage true
Building
Lot Description Cleared, Corner Lot, Level, Views
Dwelling Type Site Built
Foundation Slab
Builder Name Stanley Martin Homes
Sewer Public Sewer
Water City
Architectural Style Traditional
Level or Stories One and One Half
Structure Type Glass,Stone,Vinyl,Wood
New Construction false
Construction Status Completed
Schools
Elementary Schools Pontiac
Middle Schools Summit Parkway
High Schools Spring Valley
Others
HOA Name Wookcreek Farms
Senior Community false
Restrictions Architectural Review
Acceptable Financing Conventional, FHA, VA Loan
Horse Property None
Listing Terms Conventional, FHA, VA Loan
Special Listing Condition None

"My job is to find and attract mastery-based agents to the office, protect the culture, and make sure everyone is happy! "







