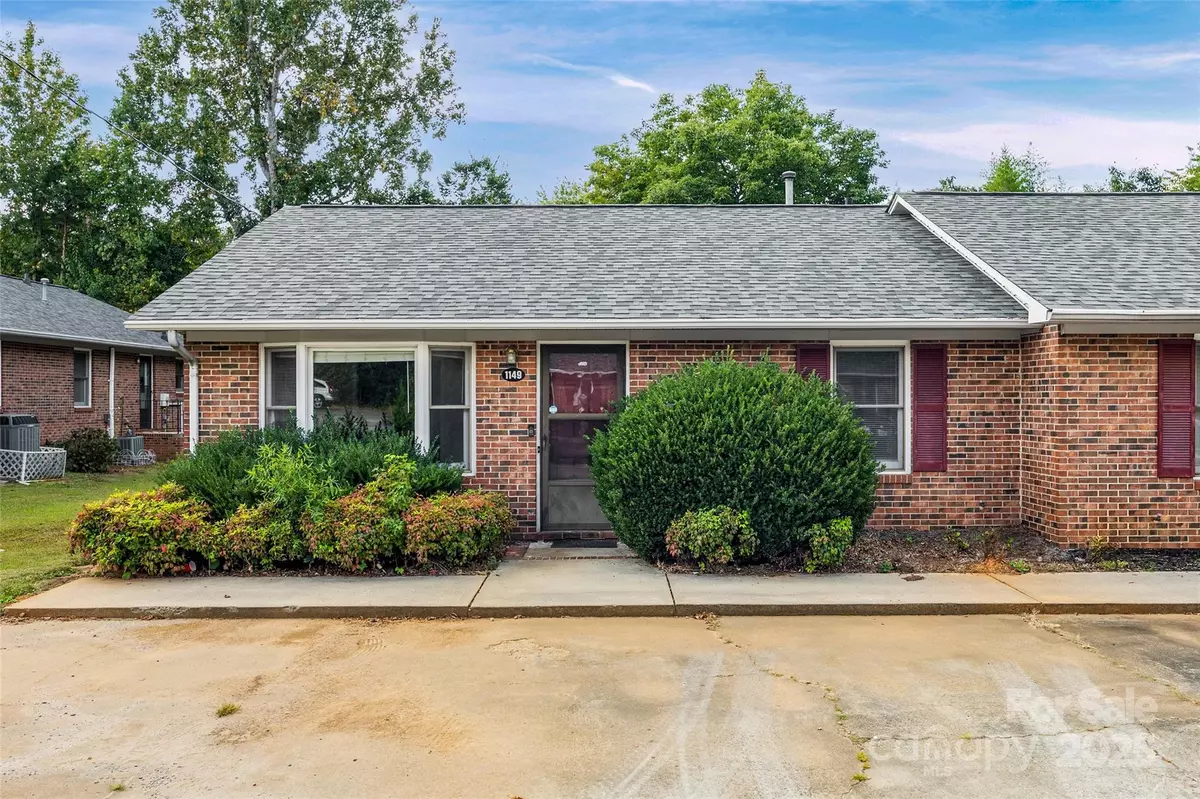
2 Beds
2 Baths
930 SqFt
2 Beds
2 Baths
930 SqFt
Key Details
Property Type Condo
Sub Type Condominium
Listing Status Active
Purchase Type For Sale
Square Footage 930 sqft
Price per Sqft $172
Subdivision Cherry Farms
MLS Listing ID 4302906
Bedrooms 2
Full Baths 1
Half Baths 1
HOA Fees $140/mo
HOA Y/N 1
Abv Grd Liv Area 930
Year Built 1988
Property Sub-Type Condominium
Property Description
Location
State SC
County York
Zoning MF-15
Rooms
Main Level Bedrooms 2
Main Level Kitchen
Main Level Living Room
Main Level Primary Bedroom
Main Level Bathroom-Full
Main Level Bedroom(s)
Main Level Bathroom-Half
Interior
Heating Central
Cooling Central Air
Fireplace false
Appliance Dishwasher, Refrigerator
Laundry Electric Dryer Hookup, Washer Hookup
Exterior
Street Surface Asphalt,Paved
Garage false
Building
Lot Description Level
Dwelling Type Site Built
Foundation Slab
Sewer Public Sewer
Water City
Level or Stories One
Structure Type Brick Full
New Construction false
Schools
Elementary Schools Richmond Drive
Middle Schools Sullivan
High Schools Rock Hill
Others
Senior Community false
Acceptable Financing Cash, Conventional, VA Loan
Listing Terms Cash, Conventional, VA Loan
Special Listing Condition None

"My job is to find and attract mastery-based agents to the office, protect the culture, and make sure everyone is happy! "







