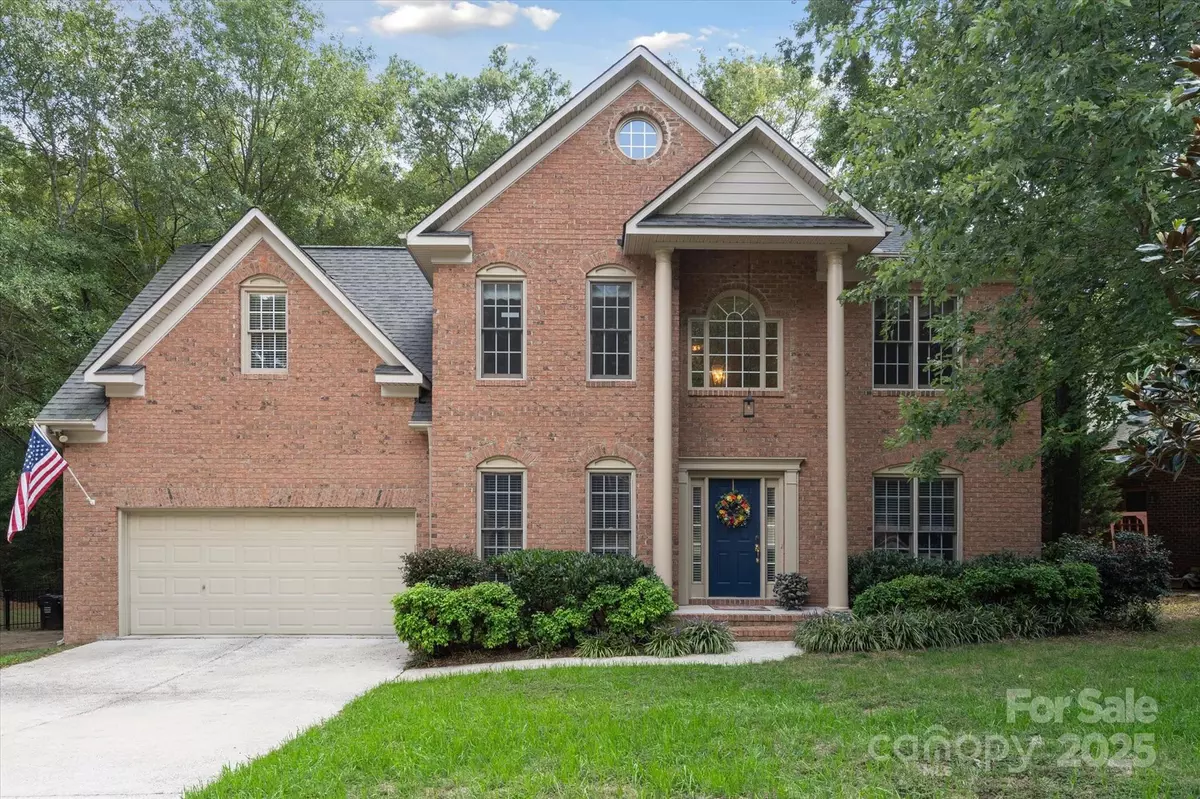
4 Beds
3 Baths
2,541 SqFt
4 Beds
3 Baths
2,541 SqFt
Key Details
Property Type Single Family Home
Sub Type Single Family Residence
Listing Status Active
Purchase Type For Sale
Square Footage 2,541 sqft
Price per Sqft $204
Subdivision The Woodlands
MLS Listing ID 4304398
Style Traditional
Bedrooms 4
Full Baths 2
Half Baths 1
HOA Fees $118/qua
HOA Y/N 1
Abv Grd Liv Area 2,541
Year Built 1997
Lot Size 0.280 Acres
Acres 0.28
Property Sub-Type Single Family Residence
Property Description
The large eat-in kitchen is a true highlight, featuring white cabinetry, abundant storage, stainless steel appliances, and a cozy breakfast nook that flows seamlessly into the living room, complete with a warm fireplace. A formal dining room adds elegance and is perfect for hosting gatherings.
Upstairs, you'll discover four generously sized bedrooms plus a large bonus room—perfect as a media room, playroom, or even a fifth bedroom. The primary suite offers a beautifully updated bathroom designed for relaxation.
Outside, enjoy your own private retreat in the serene backyard with invisible fence for your dog is ideal for entertaining, play, or simply unwinding.
This home has it all—space, updates, and a fantastic location in one of the area's most desirable neighborhoods.
Location
State NC
County Cabarrus
Zoning RV
Rooms
Main Level Office
Upper Level Bedroom(s)
Main Level Breakfast
Upper Level Bathroom-Full
Main Level Bathroom-Half
Upper Level Bedroom(s)
Upper Level Bedroom(s)
Upper Level Primary Bedroom
Interior
Heating Forced Air, Natural Gas
Cooling Central Air
Flooring Carpet, Wood
Fireplaces Type Family Room
Fireplace true
Appliance Dishwasher, Disposal, Refrigerator
Laundry Laundry Room
Exterior
Garage Spaces 2.0
Community Features Outdoor Pool, Sidewalks, Street Lights, Tennis Court(s)
Utilities Available Cable Available
Roof Type Shingle
Street Surface Concrete,Paved
Porch Deck
Garage true
Building
Dwelling Type Site Built
Foundation Crawl Space
Sewer Public Sewer
Water City
Architectural Style Traditional
Level or Stories Two
Structure Type Brick Partial,Vinyl
New Construction false
Schools
Elementary Schools Carl A. Furr
Middle Schools Harold E Winkler
High Schools West Cabarrus
Others
Senior Community false
Acceptable Financing Cash, Conventional, FHA, VA Loan
Listing Terms Cash, Conventional, FHA, VA Loan
Special Listing Condition None

"My job is to find and attract mastery-based agents to the office, protect the culture, and make sure everyone is happy! "







