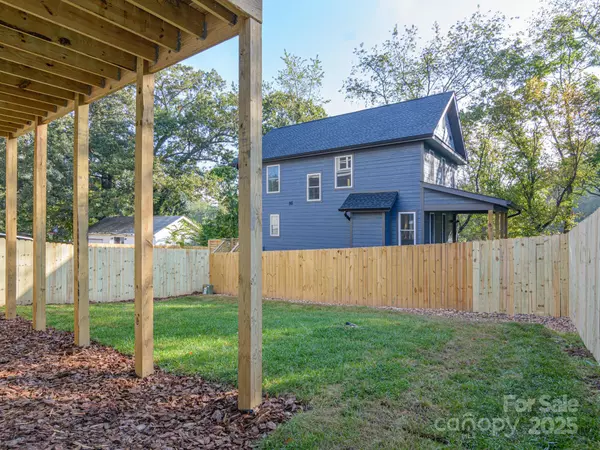
3 Beds
3 Baths
2,102 SqFt
3 Beds
3 Baths
2,102 SqFt
Open House
Sat Oct 18, 12:00pm - 4:00pm
Key Details
Property Type Single Family Home
Sub Type Single Family Residence
Listing Status Active
Purchase Type For Sale
Square Footage 2,102 sqft
Price per Sqft $309
MLS Listing ID 4301002
Bedrooms 3
Full Baths 2
Half Baths 1
Construction Status Completed
Abv Grd Liv Area 2,102
Year Built 2025
Lot Size 3,920 Sqft
Acres 0.09
Property Sub-Type Single Family Residence
Property Description
Location
State NC
County Buncombe
Zoning Res 3
Rooms
Upper Level Bedroom(s)
Upper Level Bedroom(s)
Upper Level Bathroom-Full
Main Level Bathroom-Half
Main Level Kitchen
Main Level Living Room
Upper Level Primary Bedroom
Upper Level Bathroom-Full
Main Level Laundry
Main Level Dining Area
Main Level Study
Interior
Interior Features Kitchen Island, Open Floorplan, Pantry, Walk-In Closet(s)
Heating Electric, Heat Pump
Cooling Ceiling Fan(s), Electric, Heat Pump
Flooring Tile, Wood
Fireplaces Type Gas, Living Room
Fireplace true
Appliance Disposal, ENERGY STAR Qualified Dishwasher, ENERGY STAR Qualified Refrigerator, Gas Range, Gas Water Heater, Microwave
Laundry Electric Dryer Hookup, Laundry Room, Main Level, Washer Hookup
Exterior
Fence Partial, Wood
Utilities Available Electricity Connected, Natural Gas, Underground Power Lines
Roof Type Metal
Street Surface Concrete,Paved
Porch Covered, Deck, Front Porch
Garage false
Building
Lot Description Sloped
Dwelling Type Site Built
Foundation Crawl Space
Sewer Public Sewer
Water City
Level or Stories Two
Structure Type Wood
New Construction true
Construction Status Completed
Schools
Elementary Schools Asheville
Middle Schools Asheville
High Schools Asheville
Others
Senior Community false
Special Listing Condition None

"My job is to find and attract mastery-based agents to the office, protect the culture, and make sure everyone is happy! "







