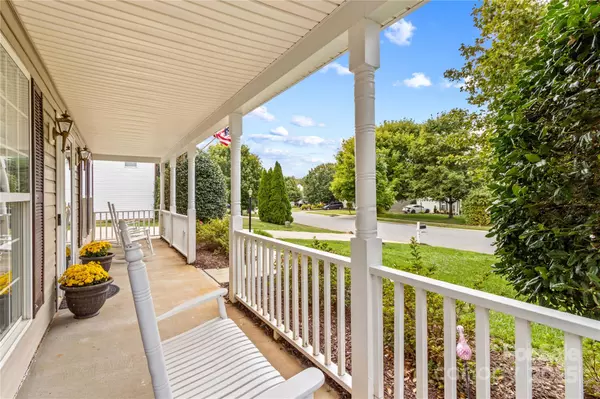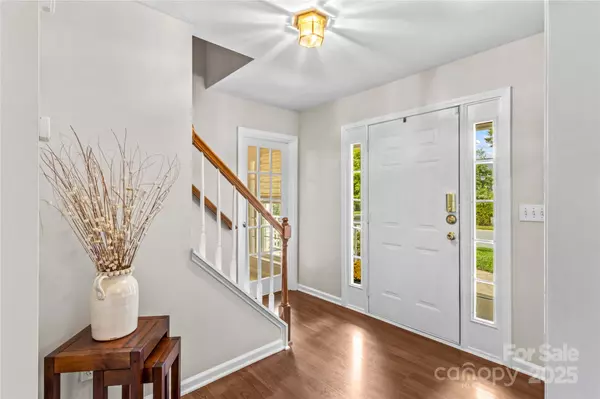
4 Beds
3 Baths
2,308 SqFt
4 Beds
3 Baths
2,308 SqFt
Key Details
Property Type Single Family Home
Sub Type Single Family Residence
Listing Status Active
Purchase Type For Sale
Square Footage 2,308 sqft
Price per Sqft $184
Subdivision Curtis Pond
MLS Listing ID 4302574
Style Transitional
Bedrooms 4
Full Baths 2
Half Baths 1
HOA Fees $500/ann
HOA Y/N 1
Abv Grd Liv Area 2,308
Year Built 2000
Lot Size 10,454 Sqft
Acres 0.24
Lot Dimensions 70x145x70x149
Property Sub-Type Single Family Residence
Property Description
Be one of the first to see this beauty!
You have to see this immaculately maintained home in Curtis Pond! Well appointed and updated home. Not builder grade. 4 bedrooms (split bedroom plan), 2 1/2 bath, primary bedroom en-suite with 2 walk-in closets - One is an oversized walk-in closet (rare for this subdivision), large level fenced backyard with outbuilding, inviting front porch, sunroom off back with lovely patio/deck, granite countertops in kitchen & baths, convection microwave in kitchen and instant hot water at sink, 2-car garage, roof 2018, hot water heater 2021, HVAC, windows and gas logs just serviced and checked, beautiful laminate wood flooring downstairs and carpet upstairs. Neighborhood has pool, playground, pond, walking trail, sidewalks and street lights. This home is move in ready and just waiting for you! Stop by and take a peek!!
Location
State NC
County Iredell
Zoning RG
Rooms
Upper Level Primary Bedroom
Main Level Sunroom
Upper Level Bedroom(s)
Upper Level Bedroom(s)
Upper Level Bed/Bonus
Main Level Flex Space
Main Level Great Room
Main Level Breakfast
Main Level Kitchen
Upper Level Laundry
Main Level Dining Room
Interior
Interior Features Attic Other, Breakfast Bar, Cable Prewire, Pantry, Split Bedroom, Walk-In Closet(s)
Heating Forced Air, Natural Gas
Cooling Central Air, Electric, Heat Pump, Zoned
Flooring Carpet, Laminate, Tile
Fireplaces Type Gas Log, Gas Vented, Great Room
Fireplace true
Appliance Convection Microwave, Dishwasher, Disposal, Electric Oven, Electric Range, Electric Water Heater, Gas Water Heater, Microwave, Plumbed For Ice Maker, Self Cleaning Oven, Warming Drawer
Laundry In Hall, Inside, Laundry Closet, Upper Level
Exterior
Garage Spaces 2.0
Fence Back Yard, Fenced, Full
Community Features Cabana, Dog Park, Outdoor Pool, Playground, Recreation Area, Sidewalks, Street Lights, Walking Trails
Utilities Available Cable Available, Cable Connected, Electricity Connected, Natural Gas, Phone Connected, Satellite Internet Available, Underground Power Lines, Underground Utilities, Wired Internet Available
Roof Type Shingle
Street Surface Concrete,Paved
Accessibility Bath Grab Bars, Bath Raised Toilet
Porch Deck, Front Porch
Garage true
Building
Lot Description Cleared, Level
Dwelling Type Site Built
Foundation Slab
Sewer Public Sewer
Water City
Architectural Style Transitional
Level or Stories Two
Structure Type Vinyl
New Construction false
Schools
Elementary Schools Mooresville
Middle Schools Mooresville
High Schools Mooresville
Others
HOA Name PMI Queen City
Senior Community false
Restrictions Architectural Review,Subdivision,Use
Acceptable Financing Cash, Conventional, FHA, VA Loan
Listing Terms Cash, Conventional, FHA, VA Loan
Special Listing Condition None

"My job is to find and attract mastery-based agents to the office, protect the culture, and make sure everyone is happy! "







