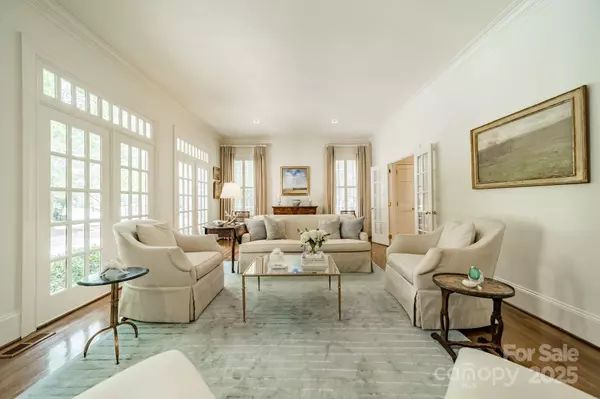
4 Beds
5 Baths
4,470 SqFt
4 Beds
5 Baths
4,470 SqFt
Open House
Sat Sep 13, 2:00pm - 4:00pm
Key Details
Property Type Single Family Home
Sub Type Single Family Residence
Listing Status Coming Soon
Purchase Type For Sale
Square Footage 4,470 sqft
Price per Sqft $749
Subdivision Eastover
MLS Listing ID 4299573
Style Traditional
Bedrooms 4
Full Baths 4
Half Baths 1
Abv Grd Liv Area 3,775
Year Built 1986
Lot Size 1.250 Acres
Acres 1.25
Property Sub-Type Single Family Residence
Property Description
Inside, soaring ceilings and an open floor plan create an inviting flow. Both the living room and dining room feature fireplaces, adding warmth and sophistication to the heart of the home. The primary suite is conveniently located on the main level, while upstairs you'll find three spacious guest rooms—one with a private ensuite bath.
A unique highlight is the private guest quarters over the attached garage, complete with a kitchenette, ideal for extended stays or a home office retreat.
This is a rare opportunity to own a remarkable estate in one of Charlotte's most coveted neighborhood
Location
State NC
County Mecklenburg
Zoning N1-A
Rooms
Guest Accommodations Interior Connected,Room w/ Private Bath,Separate Kitchen Facilities,Upper Level Garage
Main Level Bedrooms 1
Main Level Living Room
Main Level Family Room
Main Level Kitchen
Main Level Dining Room
Main Level Primary Bedroom
Main Level Bathroom-Half
Main Level Bathroom-Full
Main Level Breakfast
Upper Level Bedroom(s)
Upper Level Bedroom(s)
Upper Level Bathroom-Full
Upper Level Bedroom(s)
Upper Level Bathroom-Full
Upper Level Laundry
2nd Living Quarters Level 2nd Kitchen
2nd Living Quarters Level Bathroom-Full
2nd Living Quarters Level Bed/Bonus
Interior
Interior Features Attic Other, Attic Stairs Pulldown, Built-in Features, Entrance Foyer, Garden Tub, Kitchen Island, Open Floorplan, Walk-In Closet(s)
Heating Natural Gas
Cooling Central Air
Flooring Carpet, Tile, Wood
Fireplaces Type Gas Log, Gas Starter, Living Room, Wood Burning, Other - See Remarks
Fireplace true
Appliance Dishwasher, Disposal, Double Oven, Down Draft, Gas Cooktop, Gas Water Heater, Microwave, Plumbed For Ice Maker, Refrigerator, Refrigerator with Ice Maker, Self Cleaning Oven, Tankless Water Heater, Wall Oven, Washer/Dryer
Laundry Laundry Room, Upper Level
Exterior
Garage Spaces 2.0
Utilities Available Electricity Connected, Natural Gas, Wired Internet Available
Roof Type Other - See Remarks
Street Surface Concrete,Paved
Porch Covered, Patio, Rear Porch, Screened
Garage true
Building
Lot Description Level, Private, Wooded, Views
Dwelling Type Site Built
Foundation Crawl Space
Sewer Public Sewer
Water City
Architectural Style Traditional
Level or Stories Two
Structure Type Brick Full
New Construction false
Schools
Elementary Schools Eastover
Middle Schools Sedgefield
High Schools Myers Park
Others
Senior Community false
Acceptable Financing Cash, Conventional
Listing Terms Cash, Conventional
Special Listing Condition None
Virtual Tour https://player.vimeo.com/progressive_redirect/playback/1115956860/rendition/2160p/file.mp4?loc=external&signature=79221cf64a9c417c3b781a9879562ee9323c4eaf5c96591f88ad9c0f1ff82ffb

"My job is to find and attract mastery-based agents to the office, protect the culture, and make sure everyone is happy! "







