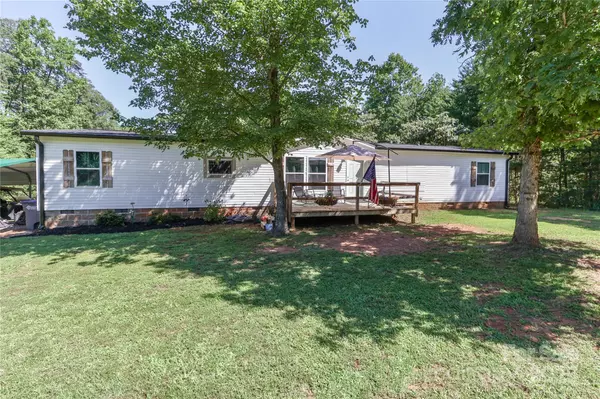3 Beds
2 Baths
1,529 SqFt
3 Beds
2 Baths
1,529 SqFt
Key Details
Property Type Single Family Home
Sub Type Single Family Residence
Listing Status Active
Purchase Type For Sale
Square Footage 1,529 sqft
Price per Sqft $176
MLS Listing ID 4297228
Bedrooms 3
Full Baths 2
Abv Grd Liv Area 1,529
Year Built 1995
Lot Size 1.090 Acres
Acres 1.09
Lot Dimensions 205x242x106x103x233
Property Sub-Type Single Family Residence
Property Description
Recent updates add peace of mind, including a brand new roof and gutters (2024), crawl space improvements with a new vapor barrier and doors, and an HVAC system replaced in 2018.
Set on a wooded lot with a detached 2-car carport and room to spread out, this home offers a peaceful setting with quick access to shopping, dining, and schools.
Location
State NC
County Iredell
Zoning RA
Rooms
Main Level Bedrooms 3
Main Level Primary Bedroom
Main Level Bedroom(s)
Main Level Bedroom(s)
Main Level Bathroom-Full
Main Level Bathroom-Full
Main Level Kitchen
Main Level Laundry
Main Level Living Room
Main Level Dining Room
Main Level Breakfast
Interior
Heating Heat Pump
Cooling Central Air
Flooring Laminate, Vinyl
Fireplace false
Appliance Dishwasher, Electric Cooktop, Electric Oven, Electric Water Heater
Laundry Laundry Room
Exterior
Carport Spaces 2
Waterfront Description None
Roof Type Composition
Street Surface Gravel,Paved
Garage false
Building
Lot Description Wooded
Dwelling Type Manufactured
Foundation Crawl Space
Sewer Septic Installed
Water Well
Level or Stories One
Structure Type Vinyl
New Construction false
Schools
Elementary Schools Celeste Henkel
Middle Schools West Iredell
High Schools West Iredell
Others
Senior Community false
Acceptable Financing Cash, Conventional
Listing Terms Cash, Conventional
Special Listing Condition None
"My job is to find and attract mastery-based agents to the office, protect the culture, and make sure everyone is happy! "







