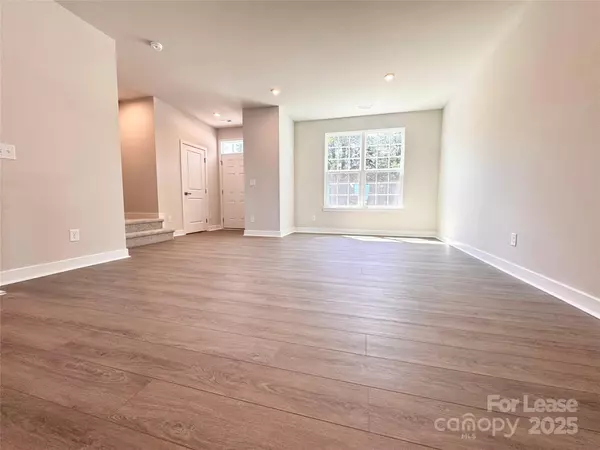3 Beds
4 Baths
1,900 SqFt
3 Beds
4 Baths
1,900 SqFt
Key Details
Property Type Townhouse
Sub Type Townhouse
Listing Status Active
Purchase Type For Rent
Square Footage 1,900 sqft
Subdivision Mills At Rocky River
MLS Listing ID 4297549
Bedrooms 3
Full Baths 2
Half Baths 2
Abv Grd Liv Area 1,600
Year Built 2025
Lot Size 1,306 Sqft
Acres 0.03
Property Sub-Type Townhouse
Property Description
On the main floor, a spacious living room opens to a chef's kitchen featuring an oversized island, high-end cabinetry, and stainless steel appliances. A powder room and a private terrace complete this level, creating the ideal setting for both everyday living and entertaining. The fully finished basement provides a versatile area that includes a half bathroom and walk-in closet—perfect for a guest suite, office, or recreation space.
Upstairs, the top floor hosts three bedrooms and two full bathrooms, including the primary suite with its own walk-in closet. The layout balances comfort and functionality, offering plenty of room for family or guests.
This property is ideally situated near shopping, dining, and entertainment, and is also within walking distance of the local middle school, providing both convenience and community.
Location
State NC
County Cabarrus
Rooms
Basement Daylight, Exterior Entry, Finished, Interior Entry, Storage Space, Walk-Out Access, Walk-Up Access
Upper Level Primary Bedroom
Interior
Interior Features Breakfast Bar, Entrance Foyer, Kitchen Island, Open Floorplan, Pantry, Split Bedroom, Storage, Walk-In Closet(s)
Fireplace false
Exterior
Garage Spaces 2.0
Street Surface Paved
Garage true
Building
Level or Stories Three
Schools
Elementary Schools Unspecified
Middle Schools Unspecified
High Schools Unspecified
Others
Pets Allowed No
Senior Community false
"My job is to find and attract mastery-based agents to the office, protect the culture, and make sure everyone is happy! "







