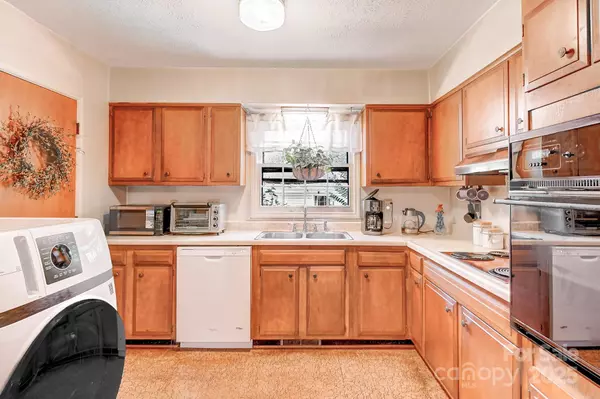3 Beds
2 Baths
1,173 SqFt
3 Beds
2 Baths
1,173 SqFt
Key Details
Property Type Single Family Home
Sub Type Single Family Residence
Listing Status Active
Purchase Type For Sale
Square Footage 1,173 sqft
Price per Sqft $341
Subdivision Botany Woods
MLS Listing ID 4297010
Bedrooms 3
Full Baths 2
Abv Grd Liv Area 1,173
Year Built 1971
Lot Size 0.630 Acres
Acres 0.63
Property Sub-Type Single Family Residence
Property Description
Location
State NC
County Buncombe
Zoning R-1
Rooms
Basement Unfinished
Guest Accommodations None
Main Level Bedrooms 3
Main Level Bedroom(s)
Main Level Kitchen
Main Level Bathroom-Full
Main Level Primary Bedroom
Main Level Living Room
Main Level Dining Room
Main Level Dining Area
Interior
Heating Natural Gas
Cooling Central Air
Flooring Carpet, Vinyl
Fireplaces Type Gas
Fireplace true
Appliance Dishwasher, Electric Cooktop, ENERGY STAR Qualified Refrigerator, Gas Water Heater, Wall Oven
Laundry In Basement
Exterior
Garage Spaces 1.0
Utilities Available Cable Available, Fiber Optics, Natural Gas
Roof Type Shingle
Street Surface Concrete,Paved
Porch Deck, Front Porch
Garage true
Building
Lot Description Wooded
Dwelling Type Site Built
Foundation Basement
Sewer Septic Installed
Water City
Level or Stories One
Structure Type Brick Partial,Vinyl
New Construction false
Schools
Elementary Schools Bell
Middle Schools Ac Reynolds
High Schools Ac Reynolds
Others
Senior Community false
Restrictions Deed
Acceptable Financing Cash, Conventional, FHA, USDA Loan, VA Loan
Listing Terms Cash, Conventional, FHA, USDA Loan, VA Loan
Special Listing Condition None
"My job is to find and attract mastery-based agents to the office, protect the culture, and make sure everyone is happy! "







