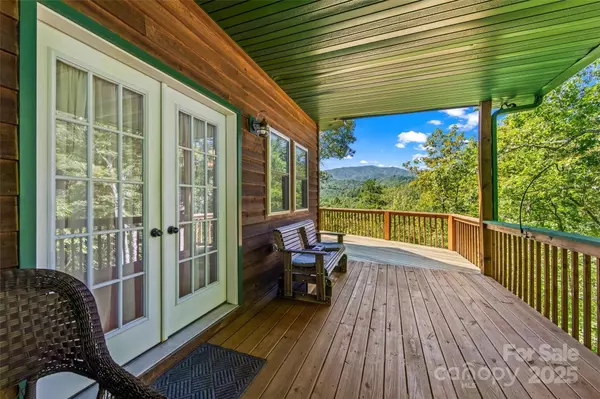3 Beds
4 Baths
2,277 SqFt
3 Beds
4 Baths
2,277 SqFt
Key Details
Property Type Single Family Home
Sub Type Single Family Residence
Listing Status Active
Purchase Type For Sale
Square Footage 2,277 sqft
Price per Sqft $241
Subdivision Tobacco Branch
MLS Listing ID 4297324
Bedrooms 3
Full Baths 3
Half Baths 1
HOA Fees $575/ann
HOA Y/N 1
Abv Grd Liv Area 1,509
Year Built 2012
Lot Size 2.270 Acres
Acres 2.27
Property Sub-Type Single Family Residence
Property Description
Location
State NC
County Graham
Zoning R1
Rooms
Basement Basement Garage Door, Basement Shop, Daylight, Exterior Entry, Finished, Full, Interior Entry, Storage Space, Walk-Out Access
Main Level Bedrooms 1
Interior
Interior Features Attic Other
Heating Central, Heat Pump, Wood Stove
Cooling Heat Pump
Fireplaces Type Family Room, Wood Burning, Wood Burning Stove, Other - See Remarks
Fireplace true
Appliance Dishwasher, Disposal, Double Oven, Dryer, Electric Cooktop, Electric Oven, Electric Water Heater, ENERGY STAR Qualified Dishwasher, Microwave, Refrigerator, Self Cleaning Oven, Washer/Dryer
Laundry Utility Room, Inside, Laundry Room, Main Level, Sink
Exterior
Exterior Feature Other - See Remarks
Garage Spaces 1.0
Waterfront Description None
Roof Type Metal
Street Surface Gravel,Paved
Garage true
Building
Lot Description Private, Wooded, Views
Dwelling Type Site Built
Foundation Basement
Sewer Septic Installed
Water Well
Level or Stories Three
Structure Type Wood
New Construction false
Schools
Elementary Schools Robbinsville
Middle Schools Robbinsville
High Schools Robbinsville
Others
Senior Community false
Special Listing Condition None
"My job is to find and attract mastery-based agents to the office, protect the culture, and make sure everyone is happy! "







