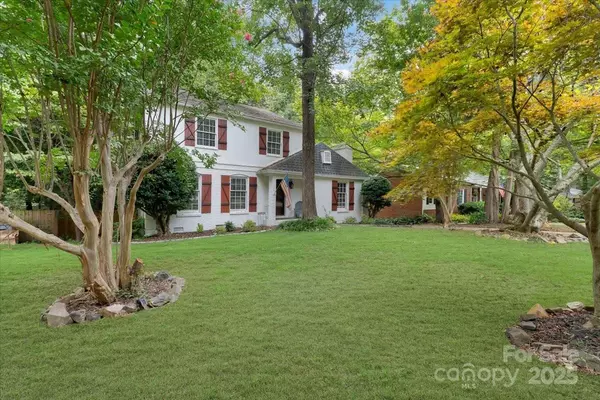3 Beds
3 Baths
1,932 SqFt
3 Beds
3 Baths
1,932 SqFt
Key Details
Property Type Single Family Home
Sub Type Single Family Residence
Listing Status Active
Purchase Type For Sale
Square Footage 1,932 sqft
Price per Sqft $232
Subdivision Sardis Forest
MLS Listing ID 4295932
Bedrooms 3
Full Baths 2
Half Baths 1
Abv Grd Liv Area 1,932
Year Built 1979
Lot Size 0.290 Acres
Acres 0.29
Lot Dimensions 83x154x81x157
Property Sub-Type Single Family Residence
Property Description
Location
State NC
County Mecklenburg
Zoning R-12
Rooms
Basement Basement Shop
Main Level Bathroom-Half
Main Level Kitchen
Main Level Dining Area
Main Level Laundry
Main Level Living Room
Main Level Family Room
Upper Level Bedroom(s)
Upper Level Primary Bedroom
Upper Level Bedroom(s)
Upper Level Bathroom-Full
Upper Level Bathroom-Full
Main Level Bathroom-Half
Interior
Heating Central, Forced Air, Natural Gas
Cooling Ceiling Fan(s), Central Air
Flooring Carpet, Tile, Vinyl
Fireplaces Type Family Room, Wood Burning
Fireplace true
Appliance Dishwasher, Disposal, Exhaust Fan, Gas Cooktop, Gas Oven, Plumbed For Ice Maker
Laundry In Hall, Laundry Closet, Main Level
Exterior
Exterior Feature Fire Pit, In-Ground Irrigation
Fence Back Yard, Fenced, Privacy
Community Features Other
Utilities Available Electricity Connected, Natural Gas, Underground Power Lines, Underground Utilities
Roof Type Shingle
Street Surface Concrete,Paved
Porch Deck, Front Porch
Garage true
Building
Lot Description Cleared, Level, Private, Wooded
Dwelling Type Site Built
Foundation Basement, Crawl Space, Other - See Remarks
Sewer Public Sewer
Water City
Level or Stories Two
Structure Type Brick Full
New Construction false
Schools
Elementary Schools Matthews
Middle Schools Crestdale
High Schools David W Butler
Others
Senior Community false
Acceptable Financing Cash, Conventional
Listing Terms Cash, Conventional
Special Listing Condition None
"My job is to find and attract mastery-based agents to the office, protect the culture, and make sure everyone is happy! "







