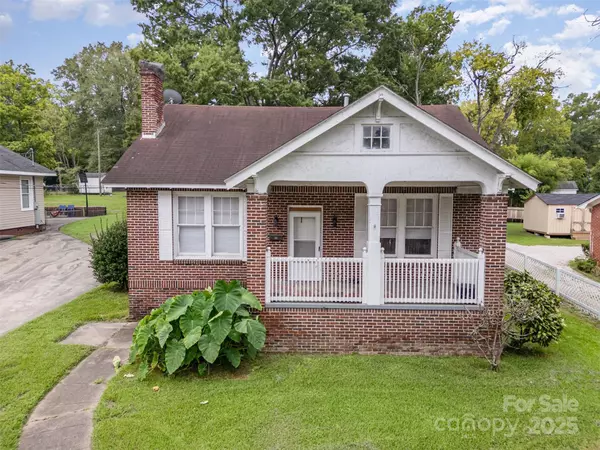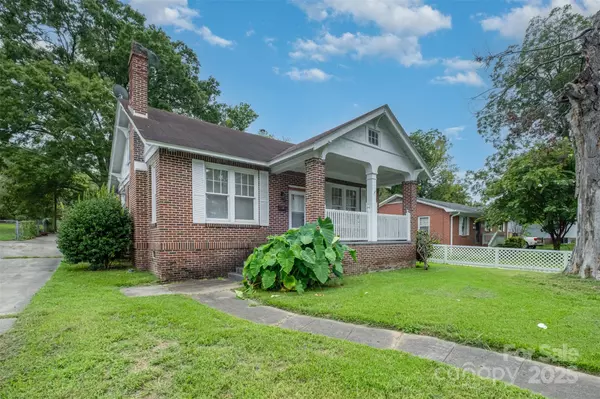3 Beds
2 Baths
1,997 SqFt
3 Beds
2 Baths
1,997 SqFt
Key Details
Property Type Single Family Home
Sub Type Single Family Residence
Listing Status Active
Purchase Type For Sale
Square Footage 1,997 sqft
Price per Sqft $62
MLS Listing ID 4293617
Bedrooms 3
Full Baths 2
Abv Grd Liv Area 1,997
Year Built 1950
Lot Size 0.310 Acres
Acres 0.31
Property Sub-Type Single Family Residence
Property Description
Location
State SC
County Chester
Zoning R-10
Rooms
Main Level Bedrooms 3
Main Level, 15' 6" X 12' 6" Primary Bedroom
Main Level, 8' 6" X 6' 1" Bathroom-Full
Main Level, 12' 1" X 13' 7" Bedroom(s)
Main Level, 12' 1" X 16' 2" Bedroom(s)
Main Level, 15' 7" X 13' 9" Kitchen
Main Level, 15' 0" X 18' 6" Living Room
Main Level, 6' 7" X 9' 4" Bathroom-Full
Main Level, 13' 4" X 13' 7" Dining Room
Main Level, 15' 0" X 13' 9" Family Room
Main Level, 4' 4" X 8' 5" Utility Room
Interior
Interior Features Pantry, Walk-In Closet(s)
Heating Central, Natural Gas
Cooling Central Air
Fireplaces Type Living Room
Fireplace true
Appliance Electric Range, Refrigerator, Washer, Washer/Dryer
Laundry Electric Dryer Hookup, Main Level, Washer Hookup
Exterior
Fence Back Yard, Partial
Utilities Available Natural Gas
Street Surface Concrete,Paved
Porch Covered, Porch
Garage false
Building
Lot Description Cleared, Level
Dwelling Type Site Built
Foundation Crawl Space
Sewer Public Sewer
Water City
Level or Stories One
Structure Type Brick Full
New Construction false
Schools
Elementary Schools Chester Park
Middle Schools Chester
High Schools Chester
Others
Senior Community false
Acceptable Financing Cash, Conventional, USDA Loan, VA Loan
Listing Terms Cash, Conventional, USDA Loan, VA Loan
Special Listing Condition None
Virtual Tour https://listings.nextdoorphotos.com/vd/208585396
"My job is to find and attract mastery-based agents to the office, protect the culture, and make sure everyone is happy! "







