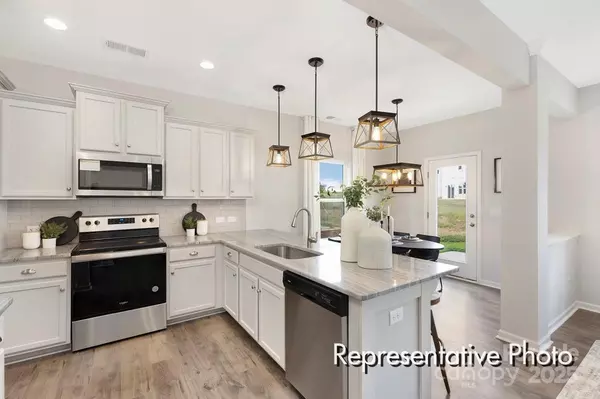3 Beds
3 Baths
1,679 SqFt
3 Beds
3 Baths
1,679 SqFt
Key Details
Property Type Single Family Home
Sub Type Single Family Residence
Listing Status Active
Purchase Type For Sale
Square Footage 1,679 sqft
Price per Sqft $199
Subdivision Fox Creek
MLS Listing ID 4294267
Style Other
Bedrooms 3
Full Baths 2
Half Baths 1
HOA Fees $315/ann
HOA Y/N 1
Abv Grd Liv Area 1,679
Year Built 2019
Lot Size 4,443 Sqft
Acres 0.102
Property Sub-Type Single Family Residence
Property Description
Location
State NC
County Cabarrus
Zoning SFR
Rooms
Main Level Great Room
Upper Level Laundry
Upper Level Bedroom(s)
Main Level Kitchen
Upper Level Bathroom-Full
Upper Level Bathroom-Full
Upper Level Bedroom(s)
Upper Level Primary Bedroom
Upper Level Primary Bedroom
Main Level Bathroom-Half
Interior
Interior Features Entrance Foyer, Open Floorplan, Pantry, Walk-In Closet(s)
Heating Central, Heat Pump
Cooling Central Air
Flooring Carpet, Laminate, Tile, Vinyl
Fireplace false
Appliance Dishwasher, Disposal, Electric Range, Microwave, Plumbed For Ice Maker, Refrigerator, Washer/Dryer
Laundry Electric Dryer Hookup, Laundry Room, Main Level, Washer Hookup
Exterior
Garage Spaces 2.0
Street Surface Concrete,Paved
Porch Front Porch, Patio
Garage true
Building
Dwelling Type Site Built
Foundation Slab
Sewer Public Sewer
Water City
Architectural Style Other
Level or Stories Two
Structure Type Vinyl
New Construction false
Schools
Elementary Schools Bethal
Middle Schools C.C. Griffin
High Schools Central
Others
HOA Name Superior Association Mgmnt
Senior Community false
Restrictions Architectural Review,Subdivision
Acceptable Financing Cash, Conventional, FHA, VA Loan
Listing Terms Cash, Conventional, FHA, VA Loan
Special Listing Condition None
"My job is to find and attract mastery-based agents to the office, protect the culture, and make sure everyone is happy! "







