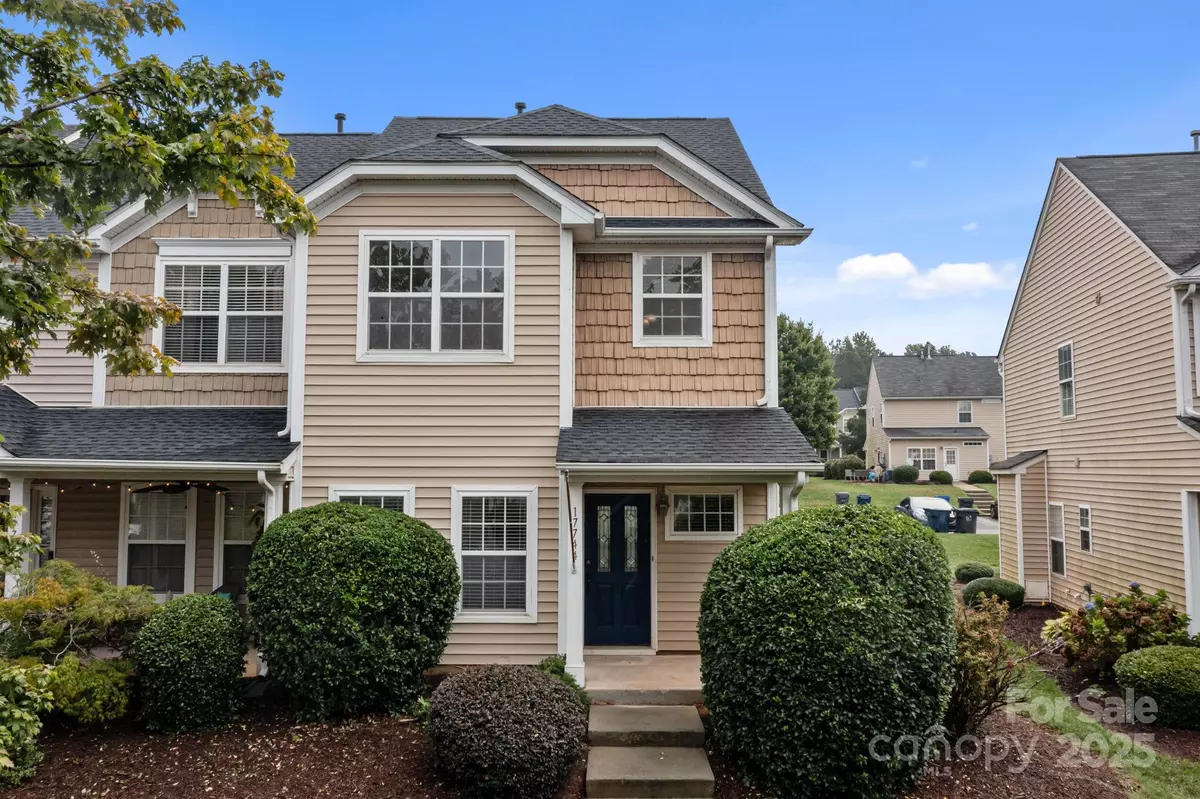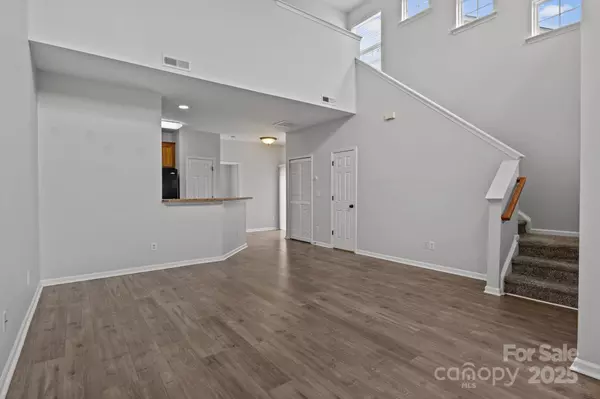3 Beds
3 Baths
1,267 SqFt
3 Beds
3 Baths
1,267 SqFt
Key Details
Property Type Townhouse
Sub Type Townhouse
Listing Status Coming Soon
Purchase Type For Sale
Square Footage 1,267 sqft
Price per Sqft $236
Subdivision Caldwell Station
MLS Listing ID 4289469
Style Cape Cod
Bedrooms 3
Full Baths 2
Half Baths 1
HOA Fees $280/mo
HOA Y/N 1
Abv Grd Liv Area 1,267
Year Built 2007
Lot Size 1,742 Sqft
Acres 0.04
Property Sub-Type Townhouse
Property Description
Location
State NC
County Mecklenburg
Zoning NR(TND-O)
Rooms
Main Level Bedrooms 1
Main Level Living Room
Main Level Primary Bedroom
Main Level Laundry
Upper Level Bathroom-Full
Upper Level Bedroom(s)
Upper Level Bedroom(s)
Interior
Interior Features Attic Other, Breakfast Bar, Cable Prewire, Open Floorplan, Pantry, Walk-In Closet(s)
Heating Central, Forced Air, Natural Gas, Zoned
Cooling Ceiling Fan(s), Central Air, Electric
Flooring Carpet, Laminate, Linoleum
Fireplace false
Appliance Dishwasher, Disposal, Electric Range, Gas Water Heater, Microwave, Plumbed For Ice Maker, Refrigerator, Refrigerator with Ice Maker
Laundry Electric Dryer Hookup, In Unit, Inside, Laundry Closet, Main Level, Washer Hookup
Exterior
Community Features Clubhouse, Fitness Center, Outdoor Pool, Picnic Area, Playground, Sidewalks
Utilities Available Cable Available, Electricity Connected, Fiber Optics, Natural Gas
Waterfront Description None
Roof Type Shingle
Street Surface Asphalt,Paved
Porch Covered, Front Porch, Patio
Garage false
Building
Lot Description Cleared, End Unit
Dwelling Type Site Built
Foundation Slab
Builder Name DR Horton
Sewer Public Sewer
Water City
Architectural Style Cape Cod
Level or Stories Two
Structure Type Vinyl
New Construction false
Schools
Elementary Schools J.V. Washam
Middle Schools Bailey
High Schools William Amos Hough
Others
HOA Name Alluvia
Senior Community false
Acceptable Financing Cash, Conventional
Horse Property None
Listing Terms Cash, Conventional
Special Listing Condition None
"My job is to find and attract mastery-based agents to the office, protect the culture, and make sure everyone is happy! "







