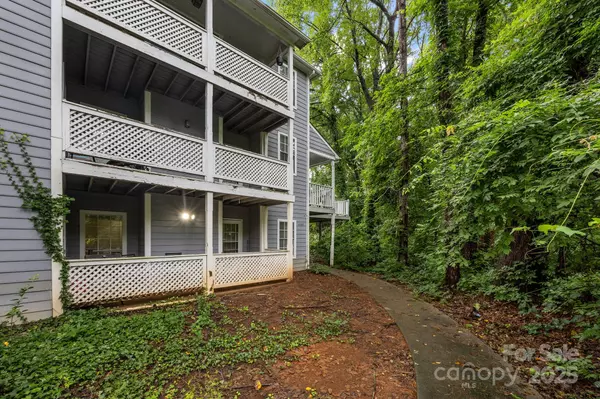2 Beds
2 Baths
1,236 SqFt
2 Beds
2 Baths
1,236 SqFt
Key Details
Property Type Condo
Sub Type Condominium
Listing Status Active
Purchase Type For Sale
Square Footage 1,236 sqft
Price per Sqft $151
Subdivision Forest Ridge
MLS Listing ID 4288040
Bedrooms 2
Full Baths 2
HOA Fees $183/mo
HOA Y/N 1
Abv Grd Liv Area 1,236
Year Built 1986
Property Sub-Type Condominium
Property Description
Location
State NC
County Mecklenburg
Zoning R12MFCD
Rooms
Main Level Bedrooms 2
Interior
Heating Forced Air, Natural Gas
Cooling Ceiling Fan(s), Central Air
Fireplaces Type Gas
Fireplace true
Appliance Dishwasher, Gas Range, Gas Water Heater, Microwave, Refrigerator
Laundry Main Level
Exterior
Utilities Available Natural Gas
Street Surface Asphalt,Paved
Porch Covered, Patio
Garage false
Building
Dwelling Type Site Built
Foundation Slab
Sewer Public Sewer
Water City
Level or Stories One
Structure Type Vinyl,Wood
New Construction false
Schools
Elementary Schools Unspecified
Middle Schools Eastway
High Schools Garinger
Others
Pets Allowed Yes
HOA Name Cedar Management Group
Senior Community false
Acceptable Financing Cash, Conventional
Listing Terms Cash, Conventional
Special Listing Condition None
"My job is to find and attract mastery-based agents to the office, protect the culture, and make sure everyone is happy! "







