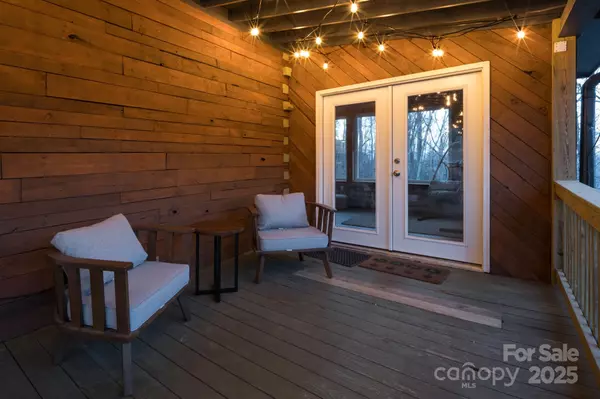3 Beds
3 Baths
2,452 SqFt
3 Beds
3 Baths
2,452 SqFt
Key Details
Property Type Single Family Home
Sub Type Single Family Residence
Listing Status Active
Purchase Type For Sale
Square Footage 2,452 sqft
Price per Sqft $244
Subdivision Green River
MLS Listing ID 4287391
Bedrooms 3
Full Baths 3
Abv Grd Liv Area 2,222
Year Built 1988
Lot Size 6.200 Acres
Acres 6.2
Property Sub-Type Single Family Residence
Property Description
Location
State NC
County Henderson
Zoning R3
Body of Water Lake Summit
Rooms
Basement Daylight, Exterior Entry, Interior Entry, Partially Finished, Storage Space, Walk-Out Access
Main Level, 10' 0" X 23' 0" Sunroom
Main Level, 15' 2" X 10' 8" Dining Area
Main Level, 15' 2" X 12' 3" Kitchen
Basement Level, 10' 0" X 23' 0" Laundry
Interior
Interior Features Kitchen Island, Open Floorplan, Pantry, Storage
Heating Baseboard, Central, Ductless, Electric, Propane
Cooling Ceiling Fan(s), Central Air, Ductless, Electric, Wall Unit(s), Zoned
Flooring Tile, Vinyl, Wood
Fireplaces Type Family Room
Fireplace true
Appliance Dishwasher, Dryer, Electric Water Heater, Gas Cooktop
Laundry In Basement
Exterior
Exterior Feature Fire Pit
Carport Spaces 1
Community Features Lake Access
Utilities Available Electricity Connected, Propane, Satellite Internet Available
View Mountain(s), Winter
Roof Type Composition
Street Surface Gravel
Porch Covered, Deck, Porch, Wrap Around
Garage false
Building
Lot Description Private, Rolling Slope, Creek/Stream, Wooded, Views
Dwelling Type Site Built
Foundation Basement
Sewer Septic Installed
Water Well
Level or Stories Two
Structure Type Log,Wood
New Construction false
Schools
Elementary Schools Atkinson
Middle Schools Flat Rock
High Schools East Henderson
Others
Senior Community false
Restrictions Short Term Rental Allowed
Acceptable Financing Cash, Conventional, FHA, USDA Loan, VA Loan
Listing Terms Cash, Conventional, FHA, USDA Loan, VA Loan
Special Listing Condition None
"My job is to find and attract mastery-based agents to the office, protect the culture, and make sure everyone is happy! "







