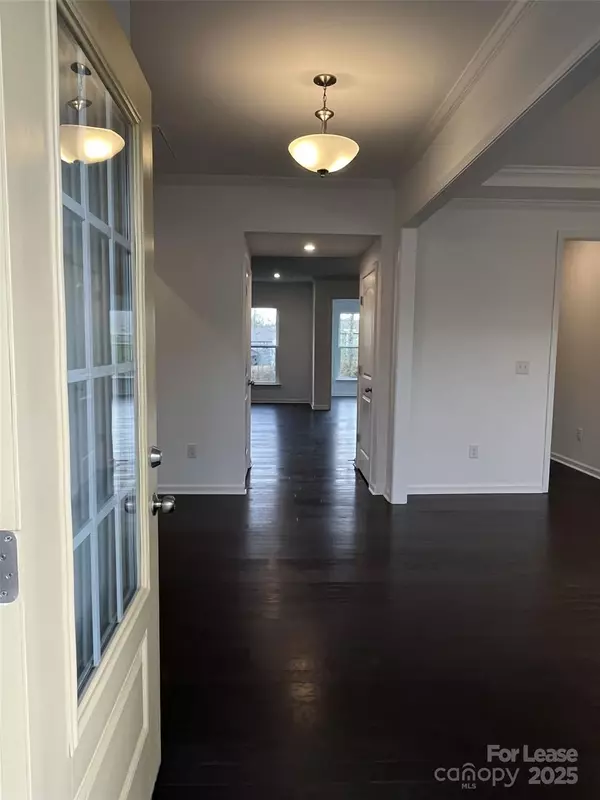4 Beds
4 Baths
3,036 SqFt
4 Beds
4 Baths
3,036 SqFt
Key Details
Property Type Single Family Home
Sub Type Single Family Residence
Listing Status Active
Purchase Type For Rent
Square Footage 3,036 sqft
Subdivision Olmsted
MLS Listing ID 4289229
Bedrooms 4
Full Baths 3
Half Baths 1
Abv Grd Liv Area 3,036
Year Built 2022
Lot Size 8,712 Sqft
Acres 0.2
Property Sub-Type Single Family Residence
Property Description
Location
State NC
County Mecklenburg
Zoning TR
Rooms
Main Level Dining Room
Main Level Office
Main Level Living Room
Main Level Bathroom-Half
Main Level Breakfast
Main Level Kitchen
Main Level Sunroom
Upper Level Loft
Upper Level Bathroom-Full
Upper Level Primary Bedroom
Upper Level Bedroom(s)
Upper Level Bedroom(s)
Upper Level Bedroom(s)
Upper Level Bathroom-Full
Upper Level Bathroom-Full
Interior
Interior Features Garden Tub, Kitchen Island, Pantry, Walk-In Closet(s)
Heating Central, Natural Gas
Cooling Central Air
Fireplaces Type Living Room
Furnishings Unfurnished
Fireplace true
Appliance Dishwasher, Disposal, Electric Oven, Gas Range, Microwave, Refrigerator, Washer/Dryer
Laundry Laundry Room, Upper Level
Exterior
Garage Spaces 3.0
Street Surface Concrete,Paved
Porch Balcony, Covered, Patio
Garage true
Building
Sewer Public Sewer
Water City
Level or Stories Two
Schools
Elementary Schools Blythe
Middle Schools J.M. Robinson
High Schools North Mecklenburg
Others
Pets Allowed No
Senior Community false
"My job is to find and attract mastery-based agents to the office, protect the culture, and make sure everyone is happy! "







