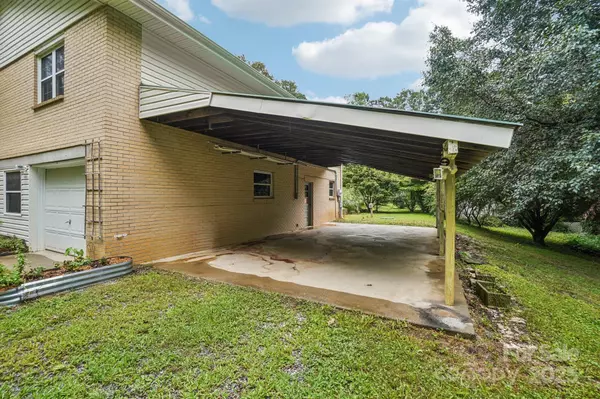3 Beds
3 Baths
1,879 SqFt
3 Beds
3 Baths
1,879 SqFt
Key Details
Property Type Single Family Home
Sub Type Single Family Residence
Listing Status Active
Purchase Type For Sale
Square Footage 1,879 sqft
Price per Sqft $172
MLS Listing ID 4268898
Bedrooms 3
Full Baths 3
Abv Grd Liv Area 1,339
Year Built 1970
Lot Size 0.510 Acres
Acres 0.51
Property Sub-Type Single Family Residence
Property Description
Location
State NC
County Henderson
Zoning R1
Rooms
Basement Basement Garage Door, Bath/Stubbed, Partially Finished, Storage Space, Walk-Out Access, Walk-Up Access
Main Level Bedrooms 3
Main Level, 12' 8" X 11' 1" Primary Bedroom
Main Level Bathroom-Full
Main Level Kitchen
Main Level Dining Room
Basement Level Laundry
Basement Level Bathroom-Full
Interior
Heating Heat Pump
Cooling Heat Pump
Fireplaces Type Wood Burning
Fireplace true
Appliance Electric Oven, Electric Range
Laundry Electric Dryer Hookup
Exterior
Garage Spaces 1.0
Street Surface Gravel,Paved
Garage true
Building
Dwelling Type Site Built
Foundation Basement
Sewer Septic Installed
Water Well
Level or Stories One
Structure Type Brick Full
New Construction false
Schools
Elementary Schools Clear Creek
Middle Schools Hendersonville
High Schools Hendersonville
Others
Senior Community false
Special Listing Condition None
"My job is to find and attract mastery-based agents to the office, protect the culture, and make sure everyone is happy! "







