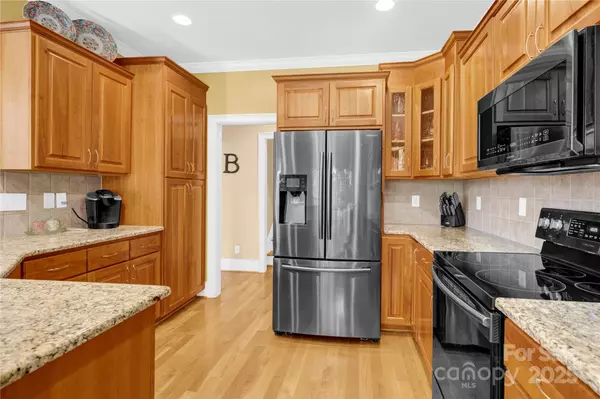4 Beds
4 Baths
2,899 SqFt
4 Beds
4 Baths
2,899 SqFt
Key Details
Property Type Single Family Home
Sub Type Single Family Residence
Listing Status Active
Purchase Type For Sale
Square Footage 2,899 sqft
Price per Sqft $267
Subdivision Mallard Head
MLS Listing ID 4287561
Style Traditional
Bedrooms 4
Full Baths 3
Half Baths 1
Abv Grd Liv Area 2,899
Year Built 2003
Lot Size 0.460 Acres
Acres 0.46
Property Sub-Type Single Family Residence
Property Description
Also, the main level features crown molding throughout with two additional bedrooms with large closets and a second full bath - plus an additional half bath.
The kitchen offers granite countertops, pull-out cabinetry, and a large pantry all opening to a breakfast nook and great room with expansive windows framing the front (seasonal water views) and a private backyard. The first-floor laundry room offers multiple cabinets and a folding surface.
The second floor has two large rooms with a full bath that provides flexible options of a fourth bedroom, home office, rec room, study, or guest retreat. There are two walk-in attic areas and an oversized garage with built in work benches and a 13' ceiling.
Location
State NC
County Iredell
Zoning R20
Rooms
Guest Accommodations Main Level Garage
Main Level Bedrooms 3
Main Level Primary Bedroom
Main Level Kitchen
Main Level Laundry
Main Level Bedroom(s)
Main Level Bathroom-Half
Main Level Bedroom(s)
Main Level Dining Room
Main Level Great Room
Upper Level Office
Upper Level Bathroom-Full
Upper Level Bed/Bonus
Interior
Interior Features Attic Walk In
Heating Forced Air, Natural Gas
Cooling Ceiling Fan(s), Central Air
Flooring Carpet, Tile, Wood
Fireplaces Type Gas Log
Fireplace true
Appliance Dishwasher, Disposal, Electric Oven, Electric Range, Electric Water Heater, Microwave
Laundry Laundry Room
Exterior
Garage Spaces 2.0
Utilities Available Cable Available
Roof Type Shingle
Street Surface Concrete,Paved
Porch Deck, Front Porch
Garage true
Building
Lot Description Level
Dwelling Type Site Built
Foundation Crawl Space
Sewer Septic Installed
Water County Water
Architectural Style Traditional
Level or Stories 1 Story/F.R.O.G.
Structure Type Brick Full
New Construction false
Schools
Elementary Schools Coddle Creek
Middle Schools Brawley
High Schools Lake Norman
Others
Senior Community false
Acceptable Financing Cash, Conventional
Listing Terms Cash, Conventional
Special Listing Condition None
"My job is to find and attract mastery-based agents to the office, protect the culture, and make sure everyone is happy! "







