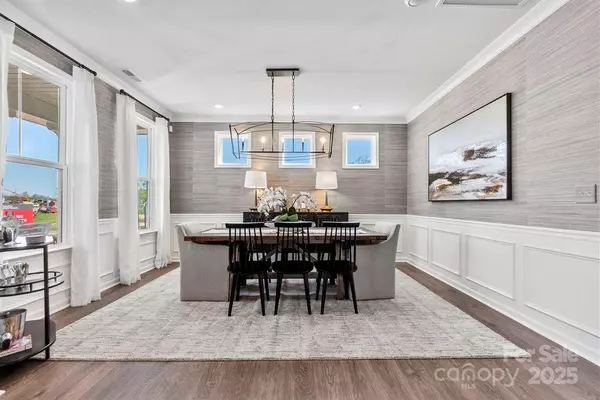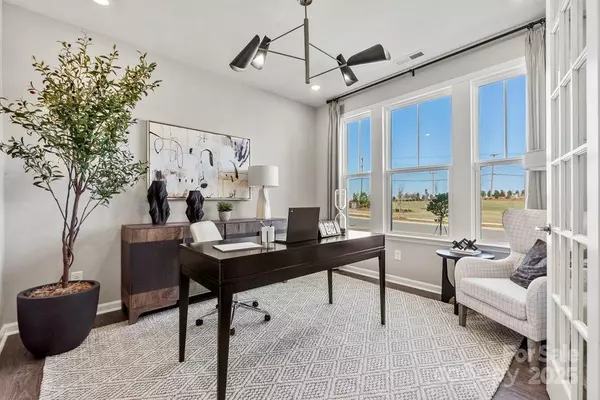6 Beds
6 Baths
4,464 SqFt
6 Beds
6 Baths
4,464 SqFt
Key Details
Property Type Single Family Home
Sub Type Single Family Residence
Listing Status Pending
Purchase Type For Sale
Square Footage 4,464 sqft
Price per Sqft $200
Subdivision Stafford At Langtree
MLS Listing ID 4288607
Style Arts and Crafts
Bedrooms 6
Full Baths 5
Half Baths 1
Construction Status Under Construction
HOA Fees $425/mo
HOA Y/N 1
Abv Grd Liv Area 3,491
Year Built 2025
Lot Size 8,668 Sqft
Acres 0.199
Property Sub-Type Single Family Residence
Property Description
Location
State NC
County Iredell
Zoning P3
Rooms
Basement Finished
Main Level Bedrooms 1
Main Level Kitchen
Main Level Dining Area
Main Level Great Room
Main Level Study
Main Level Dining Room
Main Level Bedroom(s)
Main Level Bathroom-Full
Main Level Bathroom-Half
Upper Level Primary Bedroom
Upper Level Bathroom-Full
Upper Level Bathroom-Full
Upper Level Bedroom(s)
Upper Level Loft
Upper Level Bathroom-Full
Upper Level Bedroom(s)
Upper Level Bedroom(s)
Upper Level Laundry
Basement Level Bedroom(s)
Basement Level Bathroom-Full
Basement Level Flex Space
Interior
Heating Forced Air, Natural Gas, Zoned
Cooling Electric, Zoned
Flooring Carpet, Laminate, Tile
Fireplaces Type Great Room
Fireplace true
Appliance Exhaust Hood, Gas Cooktop, Gas Water Heater, Microwave, Plumbed For Ice Maker, Wall Oven
Laundry Laundry Room, Upper Level
Exterior
Garage Spaces 2.0
Community Features Outdoor Pool, Sidewalks, Street Lights
Waterfront Description None
Roof Type Shingle
Street Surface Concrete,Paved
Garage true
Building
Dwelling Type Site Built
Foundation Basement
Builder Name Taylor Morrison
Sewer Public Sewer
Water City
Architectural Style Arts and Crafts
Level or Stories Two
Structure Type Fiber Cement,Metal,Stone Veneer
New Construction true
Construction Status Under Construction
Schools
Elementary Schools Coddle Creek
Middle Schools Woodland Heights
High Schools Lake Norman
Others
HOA Name Braesael Management Company
Senior Community false
Restrictions Architectural Review
Special Listing Condition None
"My job is to find and attract mastery-based agents to the office, protect the culture, and make sure everyone is happy! "







