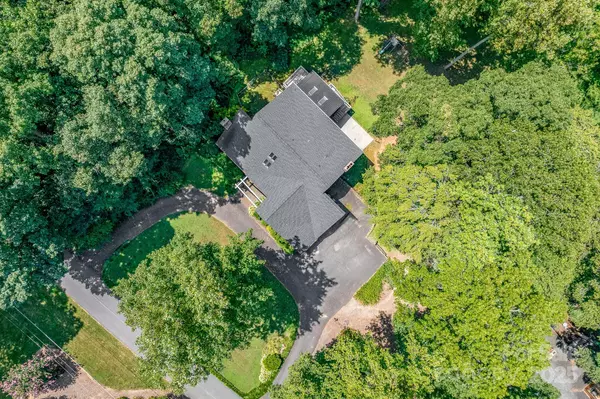
5 Beds
3 Baths
4,516 SqFt
5 Beds
3 Baths
4,516 SqFt
Open House
Sun Sep 21, 1:00pm - 3:00pm
Key Details
Property Type Single Family Home
Sub Type Single Family Residence
Listing Status Active
Purchase Type For Sale
Square Footage 4,516 sqft
Price per Sqft $121
Subdivision Shannon Acres
MLS Listing ID 4286600
Style Contemporary
Bedrooms 5
Full Baths 3
HOA Fees $210/ann
HOA Y/N 1
Abv Grd Liv Area 3,806
Year Built 1978
Lot Size 0.960 Acres
Acres 0.96
Lot Dimensions 145x305x225x81x92
Property Sub-Type Single Family Residence
Property Description
Location
State NC
County Iredell
Zoning R15
Rooms
Basement Basement Shop, Partially Finished
Main Level Bedrooms 1
Main Level Living Room
Main Level Kitchen
Main Level Dining Area
Main Level Bedroom(s)
Upper Level Primary Bedroom
Main Level Bathroom-Full
Upper Level Bedroom(s)
Upper Level Bathroom-Full
Basement Level Bonus Room
Upper Level Office
Upper Level Laundry
Basement Level Workshop
Main Level Great Room
Main Level Breakfast
Upper Level Bedroom(s)
Upper Level Bedroom(s)
Upper Level Bathroom-Full
Interior
Interior Features Attic Stairs Pulldown
Heating Heat Pump
Cooling Central Air, Heat Pump
Flooring Carpet, Tile, Wood
Fireplaces Type Bonus Room, Family Room, Gas, Gas Log, Living Room
Fireplace true
Appliance Dishwasher, Disposal, Gas Range, Washer/Dryer
Laundry Laundry Closet
Exterior
Exterior Feature Fire Pit
Garage Spaces 2.0
Utilities Available Cable Connected, Natural Gas
Waterfront Description None
Roof Type Shingle
Street Surface Asphalt,Paved
Porch Front Porch, Patio, Screened
Garage true
Building
Lot Description Creek Front, Private, Creek/Stream, Wooded
Dwelling Type Site Built
Foundation Basement
Sewer Public Sewer
Water City
Architectural Style Contemporary
Level or Stories Two
Structure Type Brick Partial,Vinyl
New Construction false
Schools
Elementary Schools East Iredell
Middle Schools East
High Schools Statesville
Others
Senior Community false
Restrictions Architectural Review
Acceptable Financing Cash, Conventional, FHA, VA Loan
Listing Terms Cash, Conventional, FHA, VA Loan
Special Listing Condition None
Virtual Tour https://www.homes.com/property/512-saint-cloud-dr-statesville-nc/7kt55m7n3xcwt/?dk=4vvv76mn622cg&tab=2

"My job is to find and attract mastery-based agents to the office, protect the culture, and make sure everyone is happy! "







