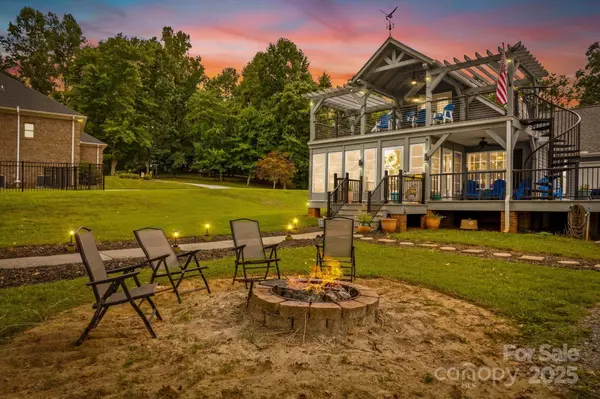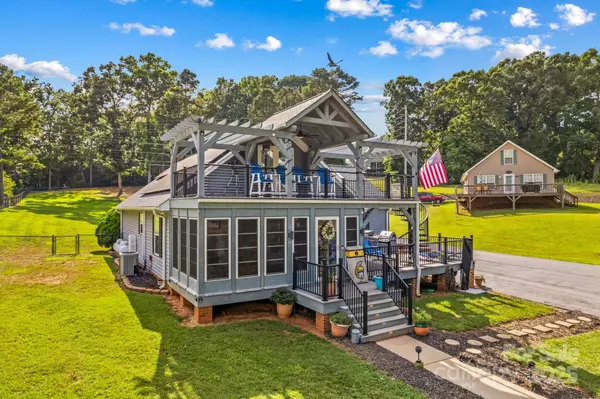3 Beds
2 Baths
1,618 SqFt
3 Beds
2 Baths
1,618 SqFt
Key Details
Property Type Single Family Home
Sub Type Single Family Residence
Listing Status Active
Purchase Type For Sale
Square Footage 1,618 sqft
Price per Sqft $462
MLS Listing ID 4288218
Style A-Frame
Bedrooms 3
Full Baths 2
Abv Grd Liv Area 1,618
Year Built 2004
Lot Size 1.130 Acres
Acres 1.13
Lot Dimensions Refer to survey
Property Sub-Type Single Family Residence
Property Description
Location
State NC
County Davidson
Zoning RS
Body of Water High Rock Lake
Rooms
Main Level Bedrooms 2
Upper Level Primary Bedroom
Upper Level Bathroom-Full
Main Level Bedroom(s)
Main Level Bedroom(s)
Main Level Kitchen
Main Level Bathroom-Full
Main Level Living Room
Main Level Dining Area
Interior
Interior Features Open Floorplan
Heating Forced Air, Passive Solar, Propane
Cooling Central Air
Flooring Carpet, Vinyl
Fireplace false
Appliance Dishwasher, Dryer, Electric Oven, Electric Range, Microwave, Refrigerator, Tankless Water Heater, Washer
Laundry Laundry Room, Main Level
Exterior
Garage Spaces 2.0
Waterfront Description Boat Lift,Covered structure,Pier
Street Surface Asphalt,Paved
Porch Balcony, Covered, Deck
Garage true
Building
Dwelling Type Site Built
Foundation Crawl Space
Sewer Septic Installed
Water Shared Well
Architectural Style A-Frame
Level or Stories One and One Half
Structure Type Vinyl
New Construction false
Schools
Elementary Schools Unspecified
Middle Schools Unspecified
High Schools Unspecified
Others
Senior Community false
Acceptable Financing Cash, Conventional, FHA, USDA Loan, VA Loan
Listing Terms Cash, Conventional, FHA, USDA Loan, VA Loan
Special Listing Condition None
Virtual Tour https://tours.wideanglevisualtours.com/2342978
"My job is to find and attract mastery-based agents to the office, protect the culture, and make sure everyone is happy! "







