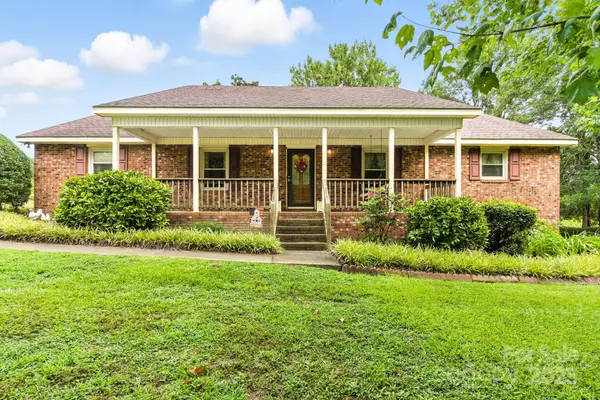3 Beds
3 Baths
2,357 SqFt
3 Beds
3 Baths
2,357 SqFt
Key Details
Property Type Single Family Home
Sub Type Single Family Residence
Listing Status Active
Purchase Type For Sale
Square Footage 2,357 sqft
Price per Sqft $265
MLS Listing ID 4287805
Bedrooms 3
Full Baths 2
Half Baths 1
Abv Grd Liv Area 2,357
Year Built 1993
Lot Size 16.880 Acres
Acres 16.88
Property Sub-Type Single Family Residence
Property Description
Location
State NC
County Union
Zoning AF8
Rooms
Main Level Bedrooms 3
Main Level Living Room
Main Level Bathroom-Half
Main Level Bathroom-Full
Main Level Dining Area
Main Level Bathroom-Full
Main Level Bedroom(s)
Main Level Primary Bedroom
Interior
Interior Features Attic Stairs Pulldown
Heating Propane
Cooling Ceiling Fan(s), Central Air
Flooring Carpet, Linoleum
Fireplaces Type Gas
Fireplace true
Appliance Dishwasher, Electric Cooktop, Microwave, Refrigerator, Self Cleaning Oven, Wall Oven
Laundry Laundry Room
Exterior
Garage Spaces 2.0
View Long Range
Street Surface Gravel,Paved
Porch Front Porch
Garage true
Building
Dwelling Type Site Built
Foundation Slab
Sewer Septic Installed
Water Well
Level or Stories One
Structure Type Brick Full
New Construction false
Schools
Elementary Schools Unspecified
Middle Schools Unspecified
High Schools Unspecified
Others
Senior Community false
Acceptable Financing Cash, Conventional, FHA, VA Loan
Listing Terms Cash, Conventional, FHA, VA Loan
Special Listing Condition None
"My job is to find and attract mastery-based agents to the office, protect the culture, and make sure everyone is happy! "







