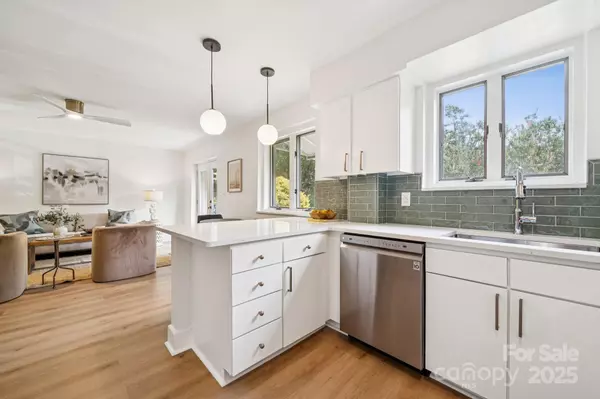2 Beds
1 Bath
726 SqFt
2 Beds
1 Bath
726 SqFt
Key Details
Property Type Condo
Sub Type Condominium
Listing Status Active
Purchase Type For Sale
Square Footage 726 sqft
Price per Sqft $433
Subdivision Elizabeth
MLS Listing ID 4287766
Bedrooms 2
Full Baths 1
HOA Fees $341/mo
HOA Y/N 1
Abv Grd Liv Area 726
Year Built 1948
Property Sub-Type Condominium
Property Description
Location
State NC
County Mecklenburg
Building/Complex Name The Grove
Zoning N2-B
Rooms
Main Level Bedrooms 2
Main Level Kitchen
Main Level Living Room
Main Level Bedroom(s)
Main Level Bedroom(s)
Main Level Bathroom-Full
Interior
Interior Features Breakfast Bar, Open Floorplan, Storage
Heating Electric, Heat Pump
Cooling Central Air, Heat Pump
Flooring Tile, Vinyl
Fireplace false
Appliance Dishwasher, Electric Range, Microwave, Refrigerator with Ice Maker, Washer/Dryer
Laundry In Unit, Laundry Closet
Exterior
Exterior Feature Lawn Maintenance, Storage
Fence Fenced
Pool Fenced, In Ground, Outdoor Pool
Community Features Clubhouse, Fitness Center, Outdoor Pool, Rooftop Terrace, Sidewalks
Street Surface Asphalt,Paved
Porch Balcony
Garage false
Building
Lot Description Wooded
Dwelling Type Site Built
Foundation Crawl Space
Sewer Public Sewer
Water City
Level or Stories One
Structure Type Brick Full
New Construction false
Schools
Elementary Schools Eastover
Middle Schools Sedgefield
High Schools Myers Park
Others
Pets Allowed Yes
HOA Name CSI Community Management
Senior Community false
Restrictions Use
Acceptable Financing Cash, Conventional
Listing Terms Cash, Conventional
Special Listing Condition None
Virtual Tour https://youtube.com/shorts/TItB5VGNb9I
"My job is to find and attract mastery-based agents to the office, protect the culture, and make sure everyone is happy! "







