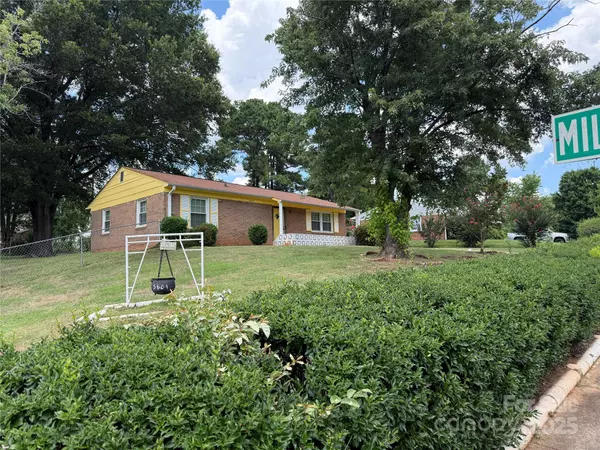3 Beds
1 Bath
1,055 SqFt
3 Beds
1 Bath
1,055 SqFt
Key Details
Property Type Single Family Home
Sub Type Single Family Residence
Listing Status Active
Purchase Type For Sale
Square Footage 1,055 sqft
Price per Sqft $236
Subdivision Garden City
MLS Listing ID 4285525
Bedrooms 3
Full Baths 1
Abv Grd Liv Area 1,055
Year Built 1971
Lot Size 0.320 Acres
Acres 0.32
Property Sub-Type Single Family Residence
Property Description
Location
State NC
County Mecklenburg
Zoning N1-B
Rooms
Main Level Bedrooms 3
Main Level Bedroom(s)
Main Level Bedroom(s)
Main Level Primary Bedroom
Main Level Kitchen
Main Level Bathroom-Full
Interior
Heating Floor Furnace
Cooling Window Unit(s)
Fireplace false
Appliance None
Laundry Mud Room
Exterior
Garage Spaces 1.0
Street Surface Asphalt,Paved
Garage true
Building
Dwelling Type Site Built
Foundation Crawl Space
Sewer Public Sewer
Water City
Level or Stories One
Structure Type Brick Full,Wood
New Construction false
Schools
Elementary Schools Unspecified
Middle Schools Unspecified
High Schools Unspecified
Others
Senior Community false
Special Listing Condition Estate
"My job is to find and attract mastery-based agents to the office, protect the culture, and make sure everyone is happy! "







