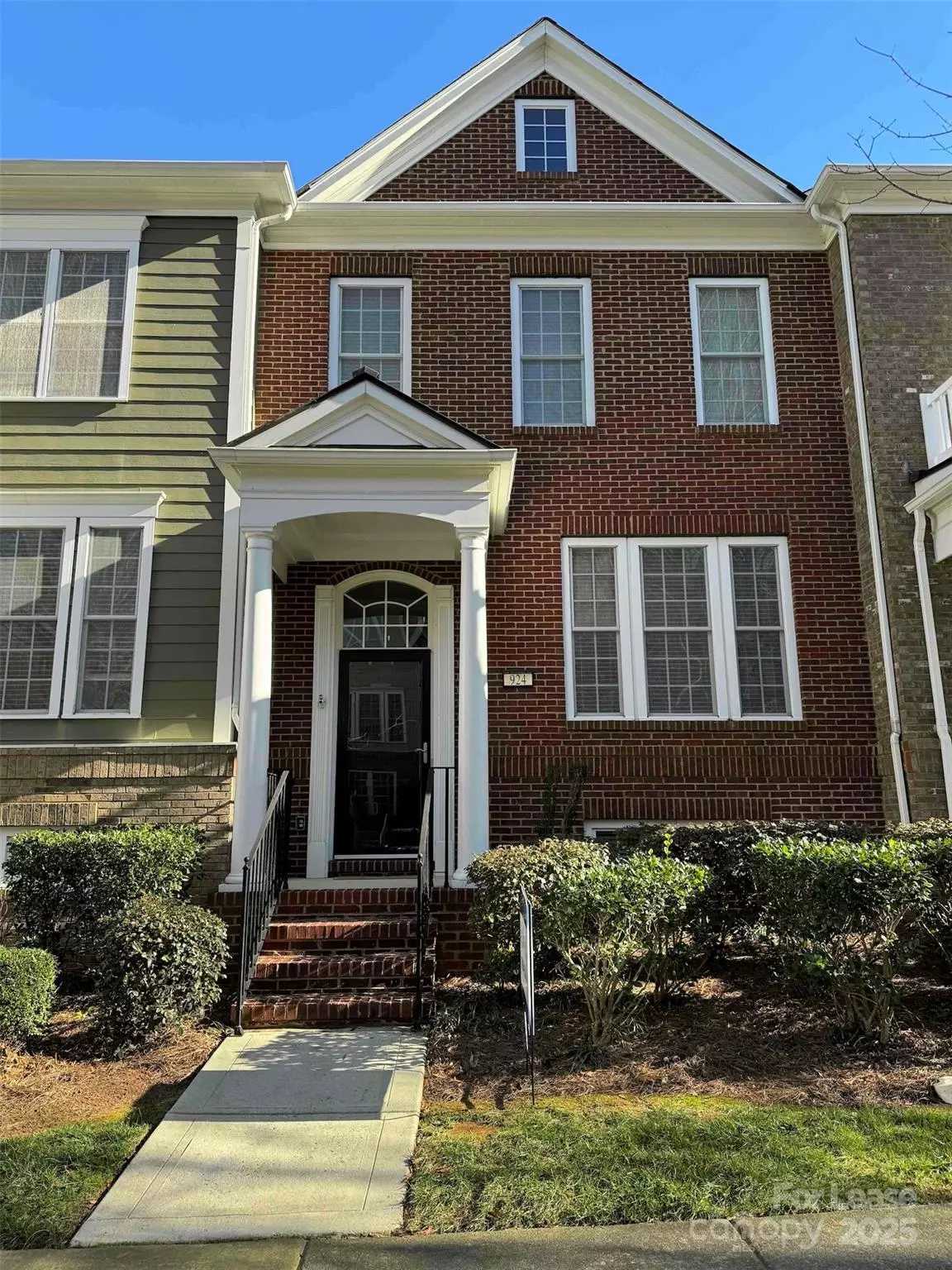3 Beds
4 Baths
1,821 SqFt
3 Beds
4 Baths
1,821 SqFt
Key Details
Property Type Townhouse
Sub Type Townhouse
Listing Status Active
Purchase Type For Rent
Square Footage 1,821 sqft
Subdivision Baxter Village
MLS Listing ID 4284867
Bedrooms 3
Full Baths 3
Half Baths 1
Abv Grd Liv Area 1,821
Year Built 2009
Lot Size 1,742 Sqft
Acres 0.04
Property Sub-Type Townhouse
Property Description
****. This home is scheduled to be painted ******
Discover the elegance of this 3BR, 3.5BA tri-level townhome in the sought-after Baxter Village. Spanning 1,821 sq ft, it offers a blend of modern amenities and community charm.
Main Floor: Open living room with a gas fireplace, a large eat in kitchen with an island, gas stove, stainless steel appliances, balcony access, and a half bath.
Upper Level: Main bedroom with an en-suite bath, guest bedroom with full bath, and laundry room
Ground Level: Additional bedroom with full bath and direct 2-car garage access. This space could be perfect for a home office or gym.
Furnishing: Available furnished. Can be unfurnished with a 2 year lease
Baxter Village is not just a place to live; it's a lifestyle. Enjoy access to community amenities including a pool, tennis court, and an elementary school, fostering a vibrant and active community life.
Location
State SC
County York
Rooms
Main Level Kitchen
Main Level Bathroom-Half
Main Level Great Room
Upper Level Primary Bedroom
Upper Level Bedroom(s)
Upper Level Laundry
Interior
Interior Features Attic Stairs Pulldown, Cable Prewire, Entrance Foyer, Kitchen Island, Pantry, Walk-In Closet(s)
Heating Forced Air
Cooling Ceiling Fan(s), Central Air
Flooring Tile, Wood
Fireplaces Type Gas, Great Room
Furnishings Unfurnished
Fireplace true
Appliance Dishwasher, Disposal, Gas Oven, Gas Range, Gas Water Heater, Microwave, Refrigerator with Ice Maker, Self Cleaning Oven, Washer/Dryer
Laundry Laundry Closet
Exterior
Garage Spaces 2.0
Community Features Fitness Center, Outdoor Pool, Playground, Sidewalks, Tennis Court(s), Walking Trails
Street Surface Concrete,Paved
Porch Balcony, Front Porch
Garage true
Building
Level or Stories Three
Schools
Elementary Schools Orchard Park
Middle Schools Unspecified
High Schools Unspecified
Others
Pets Allowed Conditional, Breed Restrictions, Number Limit, Size Limit
Senior Community false
"My job is to find and attract mastery-based agents to the office, protect the culture, and make sure everyone is happy! "







