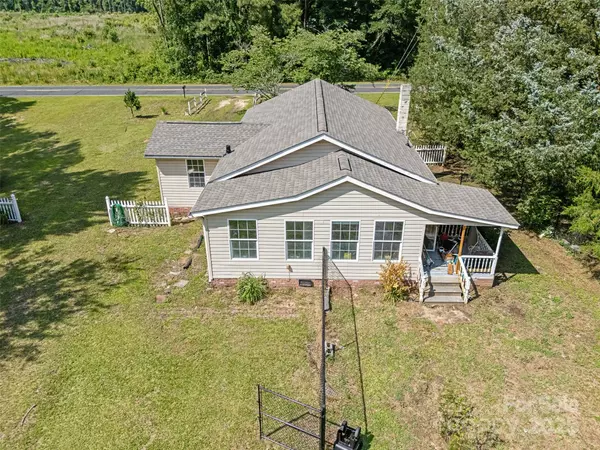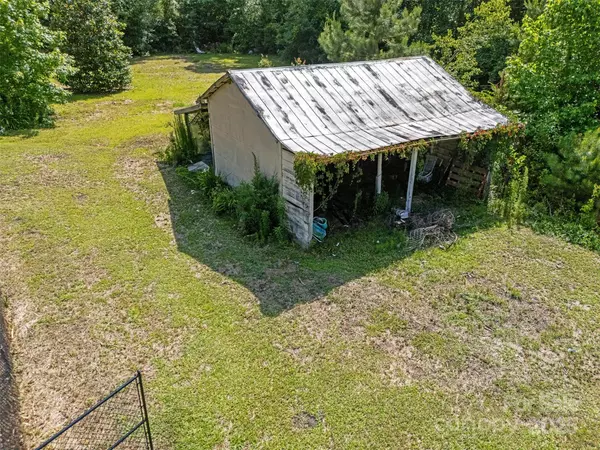2 Beds
1 Bath
1,197 SqFt
2 Beds
1 Bath
1,197 SqFt
Key Details
Property Type Single Family Home
Sub Type Single Family Residence
Listing Status Active
Purchase Type For Sale
Square Footage 1,197 sqft
Price per Sqft $150
MLS Listing ID 4284054
Style Traditional
Bedrooms 2
Full Baths 1
Abv Grd Liv Area 1,197
Year Built 1973
Lot Size 1.000 Acres
Acres 1.0
Lot Dimensions 150x290.40
Property Sub-Type Single Family Residence
Property Description
Location
State NC
County Robeson
Zoning RA
Rooms
Main Level Bedrooms 2
Main Level Bedroom(s)
Main Level Primary Bedroom
Main Level Kitchen
Main Level Living Room
Main Level Laundry
Main Level Bathroom-Full
Main Level Sunroom
Main Level Dining Room
Main Level Bed/Bonus
Interior
Heating Heat Pump
Cooling Ceiling Fan(s), Central Air
Flooring Carpet, Tile, Vinyl, Wood
Fireplace false
Appliance Electric Range, Microwave, Refrigerator, Washer/Dryer
Laundry Mud Room
Exterior
Fence Back Yard, Chain Link, Partial
Utilities Available Cable Connected, Electricity Connected
Roof Type Shingle
Street Surface Dirt,Paved
Porch Covered, Front Porch, Rear Porch
Garage false
Building
Lot Description Cleared, Level, Wooded
Dwelling Type Site Built
Foundation Crawl Space
Sewer Septic Installed
Water County Water, Well
Architectural Style Traditional
Level or Stories One
Structure Type Vinyl
New Construction false
Schools
Elementary Schools Unspecified
Middle Schools Unspecified
High Schools Unspecified
Others
Senior Community false
Acceptable Financing Cash, Conventional
Listing Terms Cash, Conventional
Special Listing Condition None
"My job is to find and attract mastery-based agents to the office, protect the culture, and make sure everyone is happy! "







