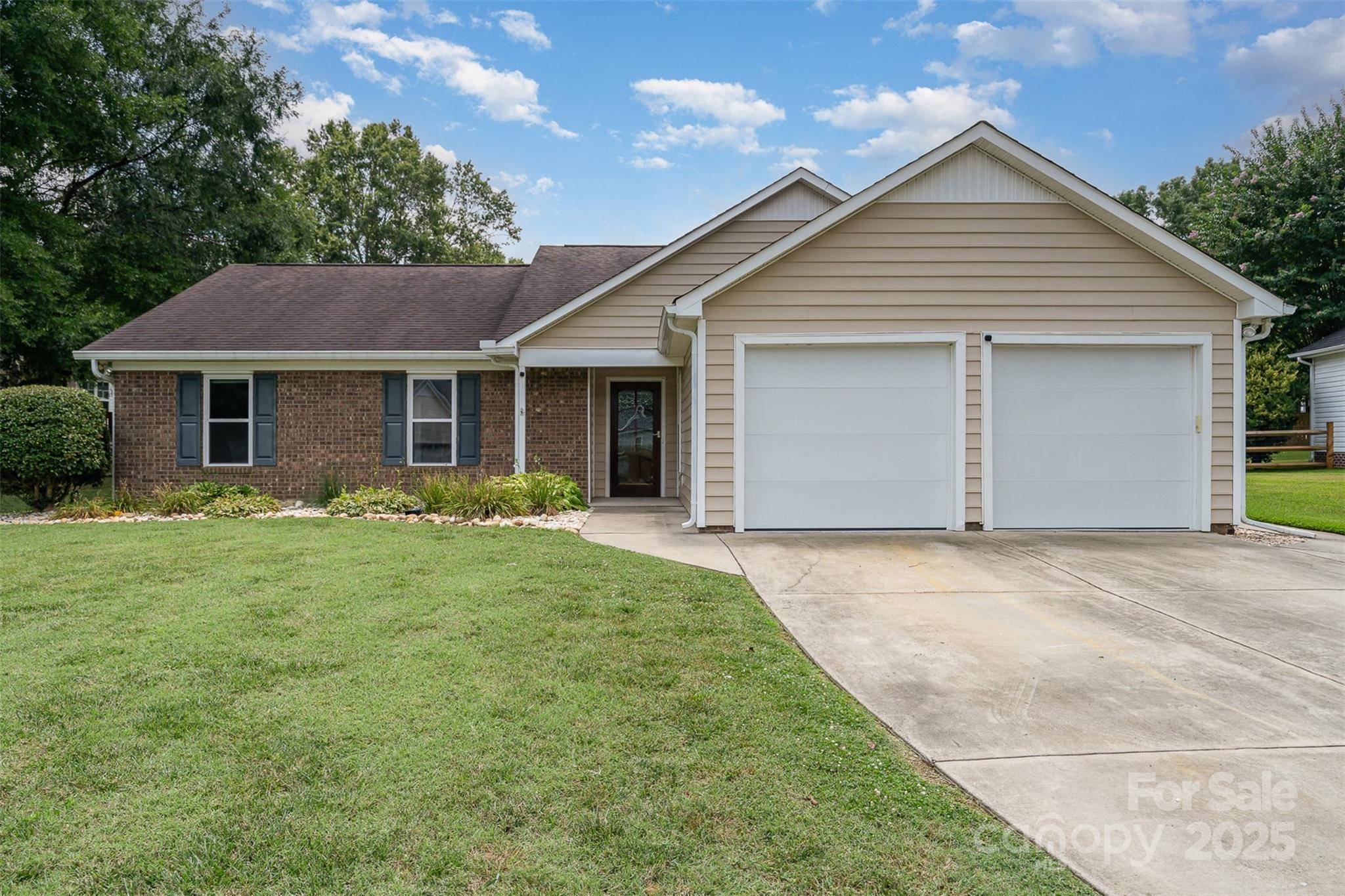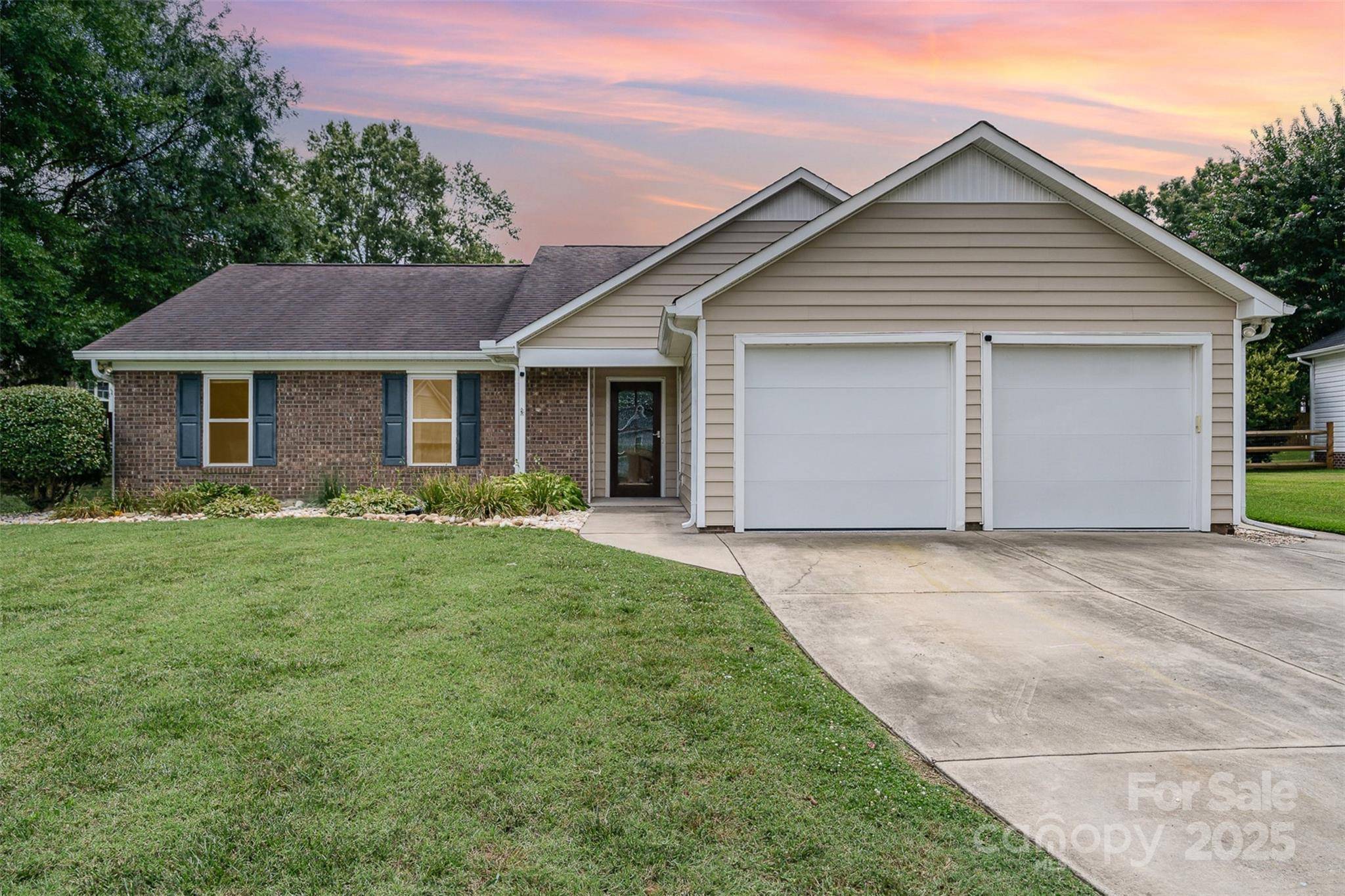4 Beds
2 Baths
1,770 SqFt
4 Beds
2 Baths
1,770 SqFt
OPEN HOUSE
Sat Jul 19, 1:00pm - 3:00pm
Key Details
Property Type Single Family Home
Sub Type Single Family Residence
Listing Status Active
Purchase Type For Sale
Square Footage 1,770 sqft
Price per Sqft $237
Subdivision Hermitage Place
MLS Listing ID 4274622
Bedrooms 4
Full Baths 2
Abv Grd Liv Area 1,770
Year Built 1998
Lot Size 0.350 Acres
Acres 0.35
Property Sub-Type Single Family Residence
Property Description
Location
State NC
County Union
Zoning AK4
Rooms
Main Level Bedrooms 4
Interior
Interior Features Entrance Foyer, Open Floorplan, Walk-In Closet(s)
Heating Electric, Heat Pump
Cooling Ceiling Fan(s), Central Air
Flooring Carpet, Vinyl
Fireplace false
Appliance Dishwasher, Disposal, Electric Cooktop, Wall Oven
Laundry Electric Dryer Hookup, Laundry Closet, Main Level, Washer Hookup
Exterior
Garage Spaces 1.0
Fence Back Yard, Fenced, Privacy
Utilities Available Cable Connected, Electricity Connected
Roof Type Shingle
Street Surface Concrete,Paved
Accessibility No Interior Steps
Garage true
Building
Lot Description Cul-De-Sac
Dwelling Type Site Built
Foundation Slab
Sewer Public Sewer
Water City
Level or Stories One
Structure Type Vinyl
New Construction false
Schools
Elementary Schools Waxhaw
Middle Schools Parkwood
High Schools Parkwood
Others
Senior Community false
Restrictions No Restrictions,N/A
Acceptable Financing Cash, Conventional, FHA, VA Loan
Listing Terms Cash, Conventional, FHA, VA Loan
Special Listing Condition None
Virtual Tour https://listings.nextdoorphotos.com/8000rachelcourt
"My job is to find and attract mastery-based agents to the office, protect the culture, and make sure everyone is happy! "







