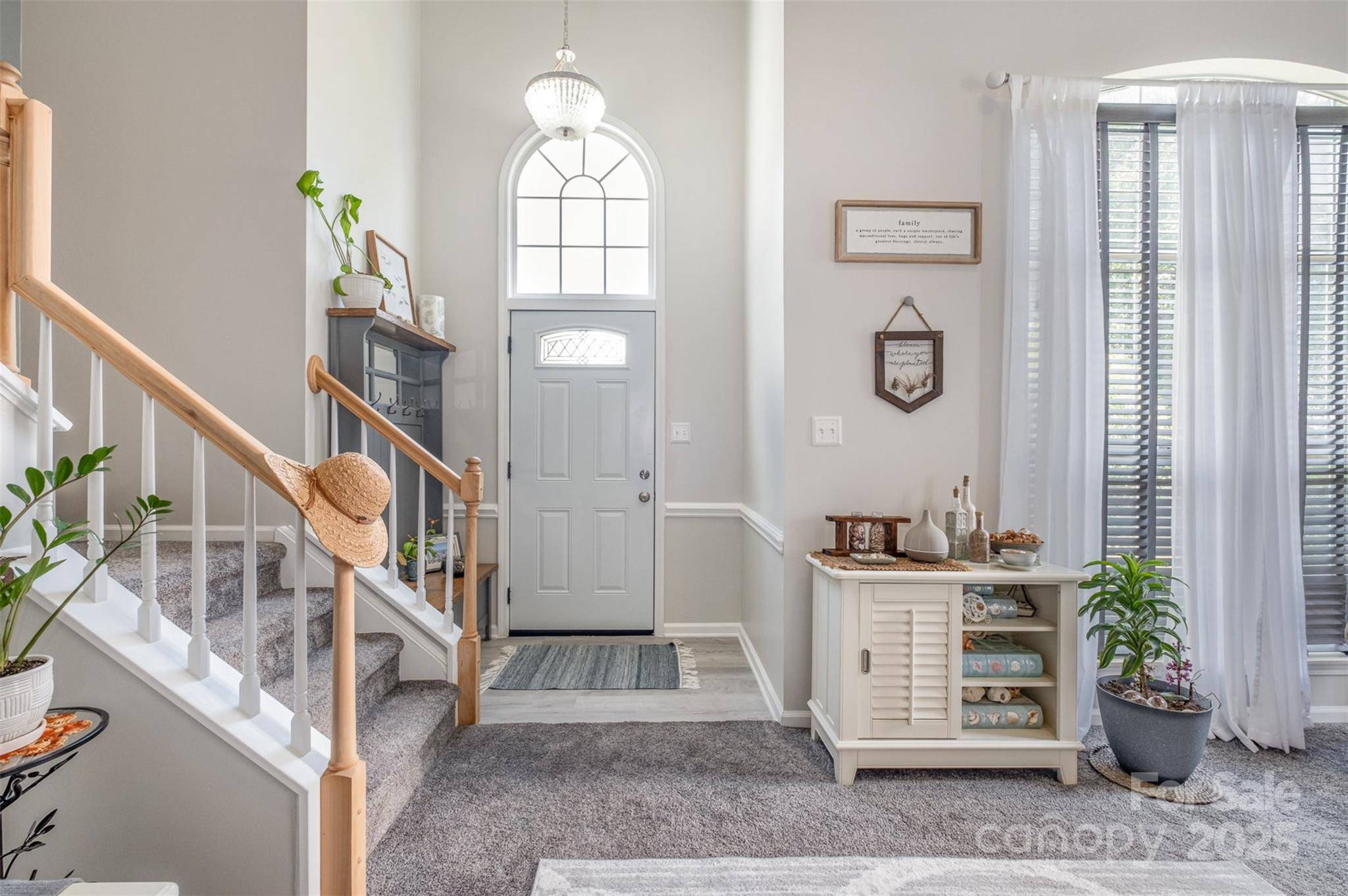3 Beds
3 Baths
1,982 SqFt
3 Beds
3 Baths
1,982 SqFt
Key Details
Property Type Single Family Home
Sub Type Single Family Residence
Listing Status Active
Purchase Type For Sale
Square Footage 1,982 sqft
Price per Sqft $214
Subdivision Yorkshire
MLS Listing ID 4281077
Bedrooms 3
Full Baths 2
Half Baths 1
HOA Fees $495/ann
HOA Y/N 1
Abv Grd Liv Area 1,982
Year Built 1996
Lot Size 0.260 Acres
Acres 0.26
Property Sub-Type Single Family Residence
Property Description
Location
State NC
County Mecklenburg
Zoning R-12(CD)
Rooms
Main Level Bedrooms 1
Main Level, 11' 3" X 11' 1" Dining Room
Main Level, 18' 5" X 15' 7" Living Room
Main Level, 14' 2" X 6' 9" Breakfast
Main Level, 7' 1" X 6' 0" Laundry
Main Level, 3' 2" X 6' 2" Bathroom-Half
Main Level, 9' 7" X 8' 4" Bathroom-Full
Upper Level, 15' 7" X 11' 1" Sitting
Interior
Interior Features Attic Walk In, Kitchen Island, Storage, Walk-In Closet(s)
Heating Forced Air, Natural Gas
Cooling Central Air
Fireplaces Type Living Room
Fireplace true
Appliance Dishwasher, Dryer, Microwave, Refrigerator, Washer
Laundry Laundry Room, Main Level
Exterior
Garage Spaces 2.0
Community Features Game Court, Outdoor Pool, Playground, Recreation Area
Utilities Available Natural Gas
Street Surface Concrete,Paved
Porch Deck
Garage true
Building
Lot Description Corner Lot, Cul-De-Sac, Level
Dwelling Type Site Built
Foundation Slab
Sewer Public Sewer
Water City
Level or Stories Two
Structure Type Vinyl
New Construction false
Schools
Elementary Schools River Gate
Middle Schools Southwest
High Schools Palisades
Others
HOA Name Yorkshire HOA
Senior Community false
Acceptable Financing Cash, Conventional, FHA, VA Loan
Listing Terms Cash, Conventional, FHA, VA Loan
Special Listing Condition None
Virtual Tour https://listings.nextdoorphotos.com/vd/201651381
"My job is to find and attract mastery-based agents to the office, protect the culture, and make sure everyone is happy! "







