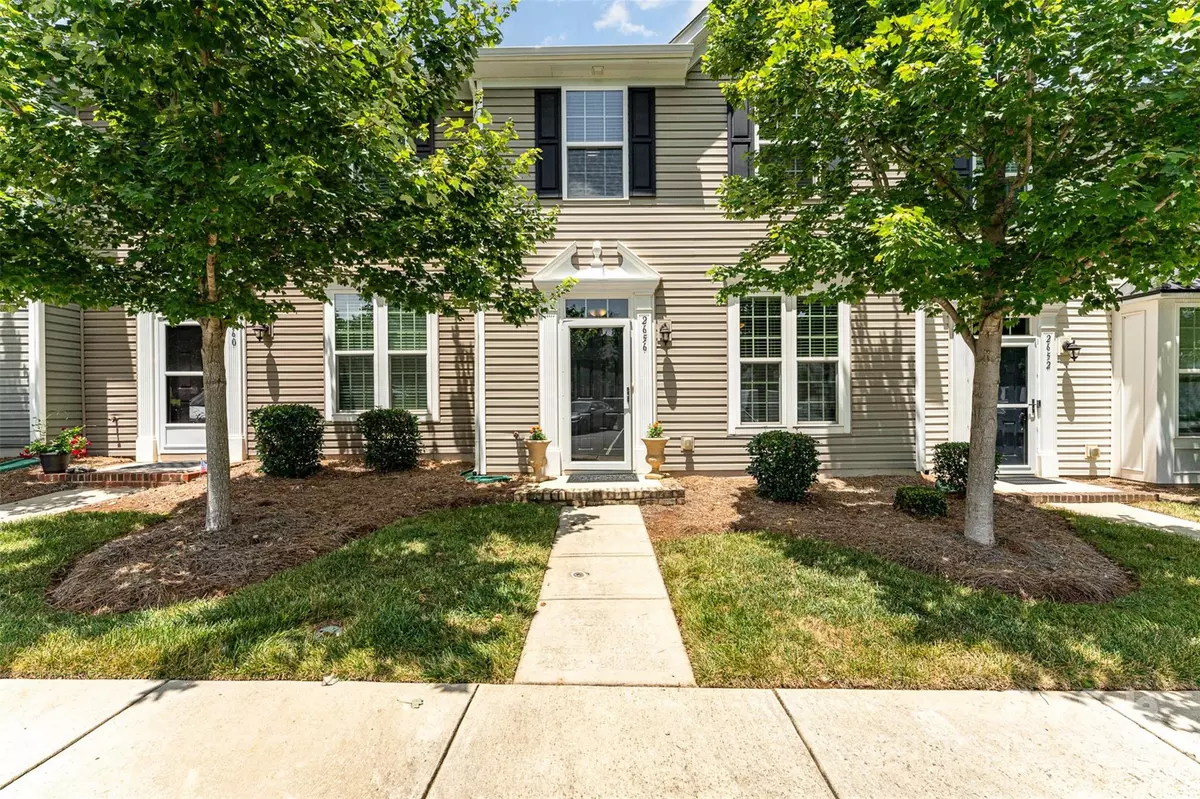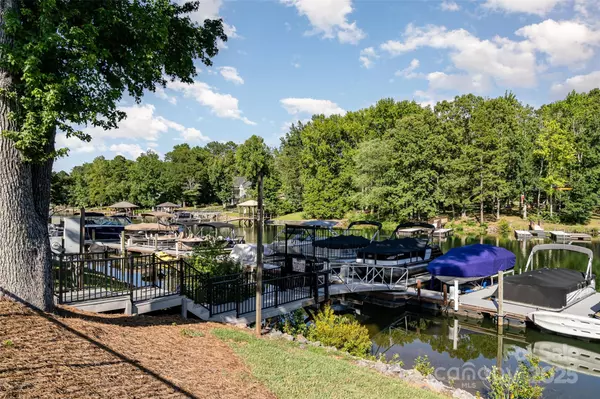3 Beds
3 Baths
1,678 SqFt
3 Beds
3 Baths
1,678 SqFt
Key Details
Property Type Townhouse
Sub Type Townhouse
Listing Status Active
Purchase Type For Sale
Square Footage 1,678 sqft
Price per Sqft $187
Subdivision Mariners Pointe At Smithstone
MLS Listing ID 4281787
Bedrooms 3
Full Baths 2
Half Baths 1
Construction Status Completed
Abv Grd Liv Area 1,678
Year Built 2018
Lot Size 1,306 Sqft
Acres 0.03
Property Sub-Type Townhouse
Property Description
Location
State NC
County Lincoln
Zoning PD-MU
Body of Water Lake Norman
Rooms
Main Level Great Room
Main Level Kitchen
Main Level Bathroom-Half
Upper Level Primary Bedroom
Upper Level Bedroom(s)
Upper Level Bedroom(s)
Upper Level Laundry
Upper Level Bathroom-Full
Upper Level Bathroom-Full
Interior
Heating Central, Forced Air, Natural Gas
Cooling Central Air, Electric, Heat Pump
Flooring Carpet, Tile, Vinyl
Fireplace false
Appliance Dishwasher, Disposal, Electric Range, Microwave, Refrigerator, Washer/Dryer
Laundry Laundry Closet, Upper Level
Exterior
Fence Fenced, Privacy
Community Features Outdoor Pool, Recreation Area
Utilities Available Cable Available, Natural Gas, Wired Internet Available
Roof Type Shingle
Street Surface None,Paved
Porch Patio
Garage false
Building
Dwelling Type Site Built
Foundation Slab
Sewer Public Sewer
Water City
Level or Stories Two
Structure Type Vinyl
New Construction false
Construction Status Completed
Schools
Elementary Schools Unspecified
Middle Schools Unspecified
High Schools Unspecified
Others
Pets Allowed Yes
Senior Community false
Acceptable Financing Cash, Conventional
Listing Terms Cash, Conventional
Special Listing Condition None
"My job is to find and attract mastery-based agents to the office, protect the culture, and make sure everyone is happy! "







