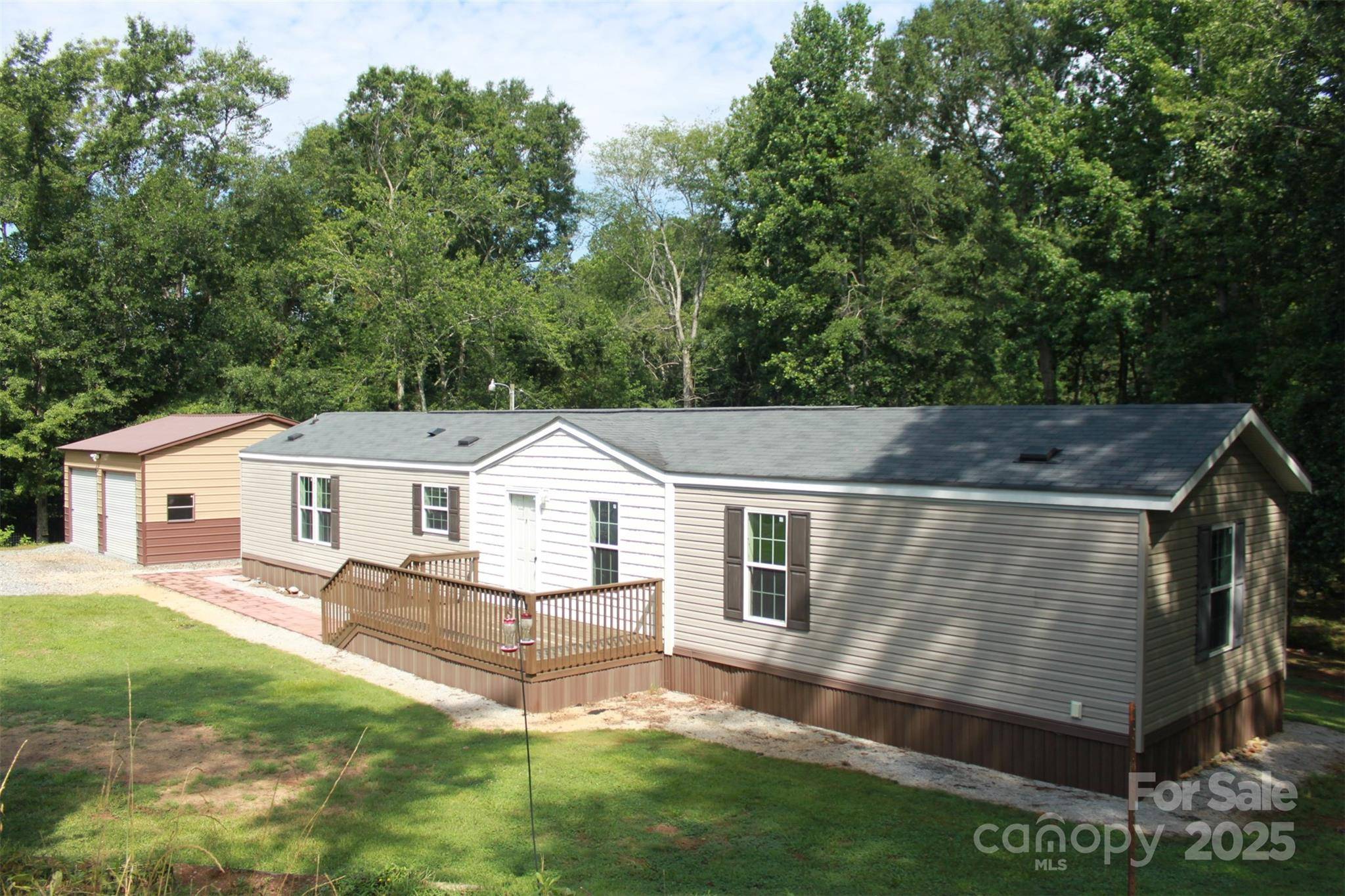3 Beds
2 Baths
1,216 SqFt
3 Beds
2 Baths
1,216 SqFt
Key Details
Property Type Single Family Home
Sub Type Single Family Residence
Listing Status Active
Purchase Type For Sale
Square Footage 1,216 sqft
Price per Sqft $186
MLS Listing ID 4281176
Bedrooms 3
Full Baths 2
Abv Grd Liv Area 1,216
Year Built 2015
Lot Size 2.820 Acres
Acres 2.82
Property Sub-Type Single Family Residence
Property Description
The home features a spacious, open-concept living room and kitchen with ample cabinetry, as well as a split bedroom design for added privacy.
The land is equipped with an RV hook-up, and an additional area has been cleared and graded for more RV parking. Additionally, there are two flower beds for a touch of beauty throughout the seasons.
This property blends comfort, functionality, and outdoor charm. Don't miss the opportunity to make this unique property yours.
Location
State NC
County Rutherford
Zoning A30i
Rooms
Main Level Bedrooms 3
Main Level, 14' 0" X 11' 0" Primary Bedroom
Main Level, 15' 0" X 15' 0" Living Room
Interior
Interior Features Garden Tub, Open Floorplan, Split Bedroom, Walk-In Closet(s)
Heating Heat Pump
Cooling Heat Pump
Fireplace false
Appliance Dishwasher, Electric Range, Electric Water Heater, Refrigerator
Laundry Laundry Room
Exterior
Exterior Feature Livestock Run In
Garage Spaces 2.0
Fence Back Yard, Partial
Utilities Available Electricity Connected
Waterfront Description None
Street Surface Asphalt,Paved
Garage true
Building
Lot Description Cleared, Creek Front, Private, Sloped, Creek/Stream, Wooded, Waterfall
Dwelling Type Manufactured
Foundation Crawl Space
Sewer Septic Installed
Water Well
Level or Stories One
Structure Type Vinyl
New Construction false
Schools
Elementary Schools Harris
Middle Schools Chase
High Schools Chase
Others
Senior Community false
Acceptable Financing Cash, Conventional, FHA, USDA Loan, VA Loan
Listing Terms Cash, Conventional, FHA, USDA Loan, VA Loan
Special Listing Condition None
"My job is to find and attract mastery-based agents to the office, protect the culture, and make sure everyone is happy! "







