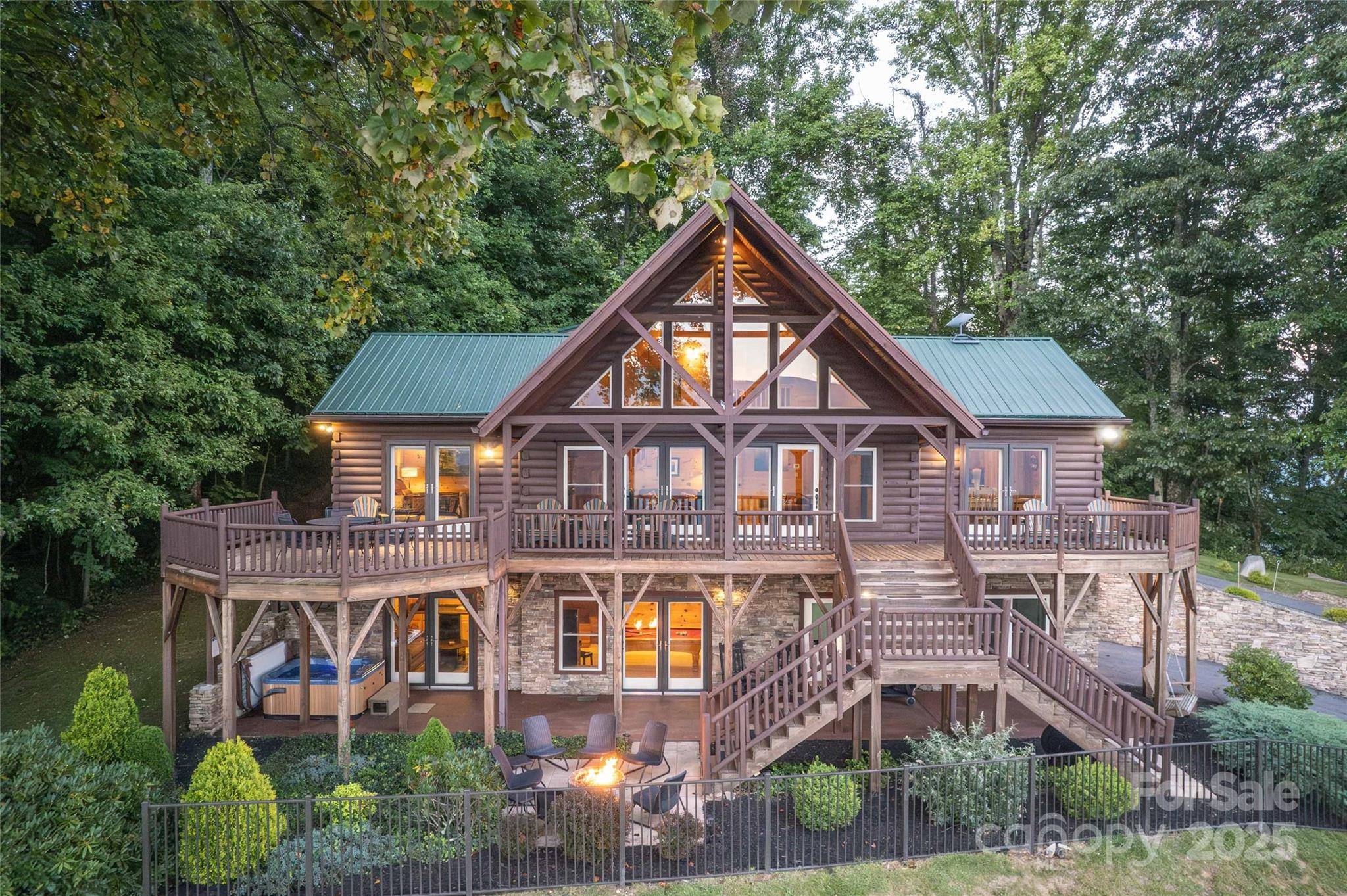4 Beds
5 Baths
2,847 SqFt
4 Beds
5 Baths
2,847 SqFt
Key Details
Property Type Single Family Home
Sub Type Single Family Residence
Listing Status Active
Purchase Type For Sale
Square Footage 2,847 sqft
Price per Sqft $482
Subdivision Boulder Ridge
MLS Listing ID 4281191
Style Cabin
Bedrooms 4
Full Baths 5
HOA Fees $800/ann
HOA Y/N 1
Abv Grd Liv Area 1,795
Year Built 2006
Lot Size 0.896 Acres
Acres 0.896
Property Sub-Type Single Family Residence
Property Description
Location
State NC
County Haywood
Zoning R
Rooms
Basement Basement Garage Door, Exterior Entry, Walk-Out Access
Main Level Bedrooms 2
Main Level Laundry
Main Level Dining Area
Main Level Kitchen
Main Level Primary Bedroom
Main Level Bedroom(s)
Main Level Living Room
Upper Level Bedroom(s)
Main Level Bathroom-Full
Basement Level Bonus Room
Upper Level Bathroom-Full
Basement Level Bedroom(s)
Main Level Bathroom-Full
Basement Level Bathroom-Full
Basement Level Bonus Room
Basement Level Bathroom-Full
Basement Level Recreation Room
Interior
Heating Heat Pump
Cooling Heat Pump
Fireplace true
Appliance Dishwasher, Electric Oven, Electric Water Heater, Microwave, Refrigerator, Washer/Dryer
Laundry Main Level
Exterior
Exterior Feature Fire Pit, Hot Tub
Garage Spaces 2.0
Roof Type Metal
Street Surface Asphalt,Paved
Garage true
Building
Dwelling Type Off Frame Modular
Foundation Basement
Sewer Septic Installed
Water Well
Architectural Style Cabin
Level or Stories One and One Half
Structure Type Log
New Construction false
Schools
Elementary Schools Unspecified
Middle Schools Unspecified
High Schools Unspecified
Others
Senior Community false
Special Listing Condition Subject to Lease
"My job is to find and attract mastery-based agents to the office, protect the culture, and make sure everyone is happy! "







