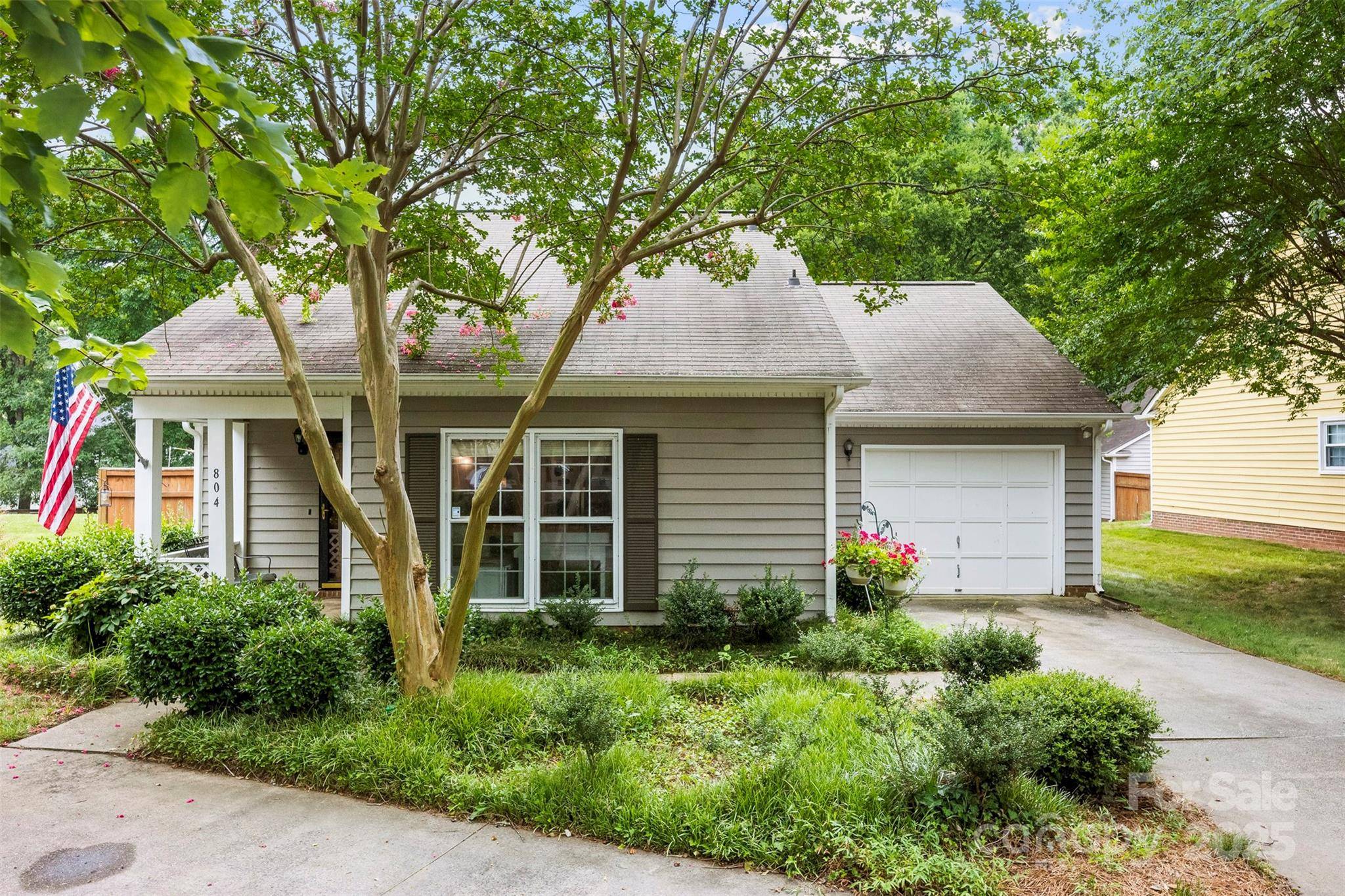3 Beds
2 Baths
1,297 SqFt
3 Beds
2 Baths
1,297 SqFt
Key Details
Property Type Condo
Sub Type Condominium
Listing Status Active
Purchase Type For Sale
Square Footage 1,297 sqft
Price per Sqft $366
Subdivision Stone Orchard
MLS Listing ID 4280959
Bedrooms 3
Full Baths 2
HOA Fees $450/mo
HOA Y/N 1
Abv Grd Liv Area 1,297
Year Built 1987
Property Sub-Type Condominium
Property Description
Location
State NC
County Mecklenburg
Zoning R20MF
Rooms
Main Level Bedrooms 3
Main Level Primary Bedroom
Main Level Bedroom(s)
Main Level Bathroom-Full
Main Level Bathroom-Full
Main Level Living Room
Main Level Bedroom(s)
Main Level Kitchen
Main Level Laundry
Main Level Dining Room
Main Level Breakfast
Interior
Heating Forced Air
Cooling Central Air
Fireplaces Type Gas, Living Room
Fireplace true
Appliance Dishwasher, Disposal, Microwave, Oven, Refrigerator, Washer/Dryer
Laundry Laundry Room
Exterior
Garage Spaces 1.0
Fence Back Yard
Utilities Available Natural Gas
Roof Type Other - See Remarks
Street Surface Concrete,Paved
Porch Covered, Enclosed, Front Porch
Garage true
Building
Dwelling Type Site Built
Foundation Slab
Sewer Public Sewer
Water City
Level or Stories One
Structure Type Wood
New Construction false
Schools
Elementary Schools Dilworth / Sedgefield
Middle Schools Sedgefield
High Schools Myers Park
Others
Pets Allowed Yes
HOA Name William Douglas
Senior Community false
Restrictions Architectural Review
Acceptable Financing Cash, Conventional, FHA, VA Loan
Listing Terms Cash, Conventional, FHA, VA Loan
Special Listing Condition None
"My job is to find and attract mastery-based agents to the office, protect the culture, and make sure everyone is happy! "







