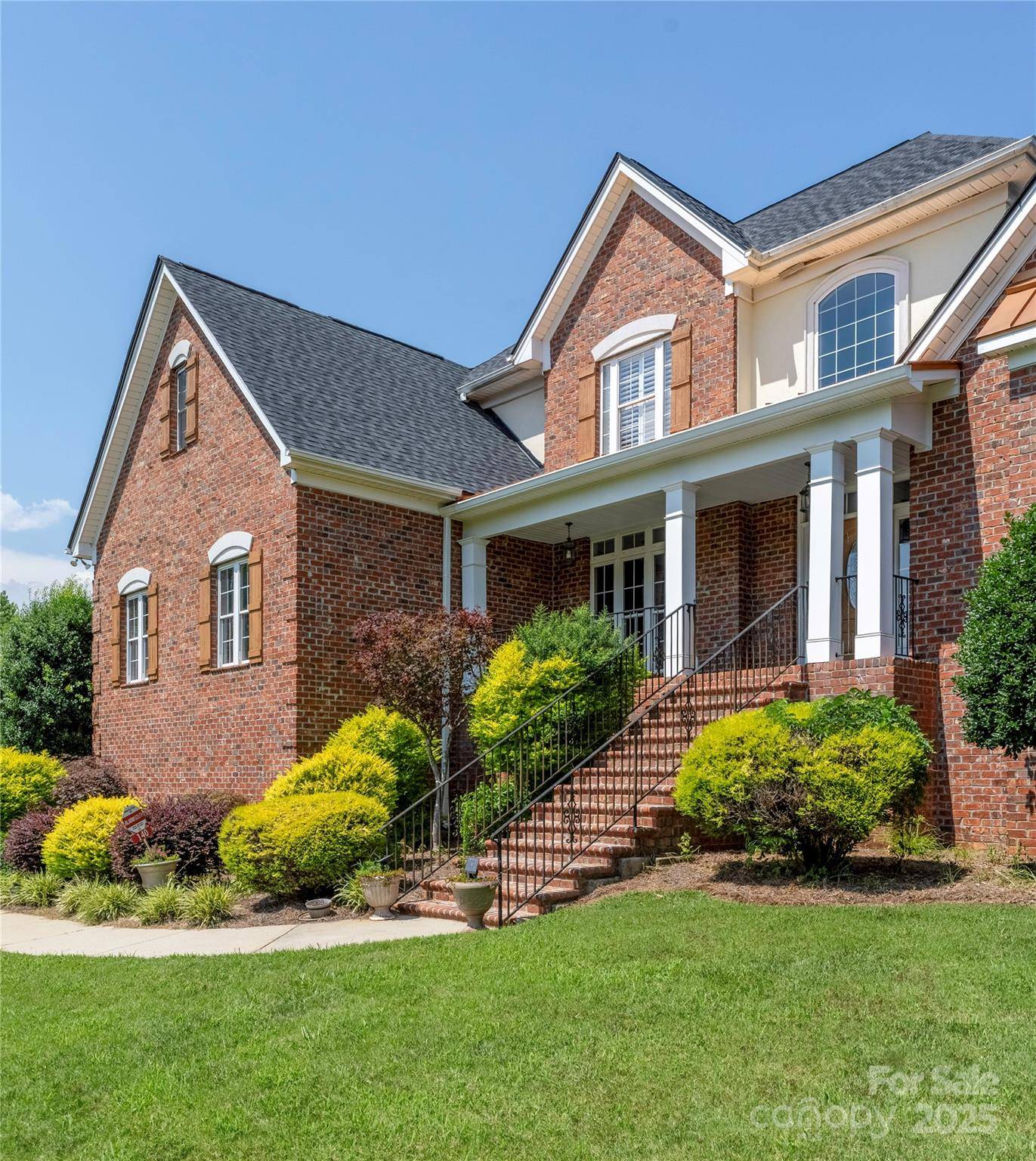4 Beds
3 Baths
3,357 SqFt
4 Beds
3 Baths
3,357 SqFt
Key Details
Property Type Single Family Home
Sub Type Single Family Residence
Listing Status Active
Purchase Type For Sale
Square Footage 3,357 sqft
Price per Sqft $169
Subdivision Larkin
MLS Listing ID 4280552
Bedrooms 4
Full Baths 3
HOA Fees $400/ann
HOA Y/N 1
Abv Grd Liv Area 3,357
Year Built 2003
Lot Size 0.750 Acres
Acres 0.75
Property Sub-Type Single Family Residence
Property Description
Location
State NC
County Iredell
Zoning R8MF
Rooms
Main Level Bedrooms 2
Main Level Primary Bedroom
Main Level Bed/Bonus
Main Level Laundry
Main Level Bathroom-Full
Main Level Kitchen
Main Level Dining Room
Main Level Breakfast
Main Level Family Room
Upper Level Bedroom(s)
Upper Level Loft
Upper Level Bonus Room
Upper Level Bathroom-Full
Interior
Heating Central, Forced Air, Natural Gas
Cooling Central Air
Flooring Carpet, Tile, Wood
Fireplaces Type Family Room, Gas
Fireplace true
Appliance Dishwasher, Disposal, Gas Cooktop, Gas Oven, Microwave, Refrigerator with Ice Maker, Wall Oven
Laundry Electric Dryer Hookup, Laundry Room, Main Level, Washer Hookup
Exterior
Garage Spaces 2.0
Street Surface Concrete,Paved
Porch Covered, Front Porch, Rear Porch
Garage true
Building
Lot Description On Golf Course
Dwelling Type Site Built
Foundation Crawl Space
Sewer Public Sewer
Water City
Level or Stories Two
Structure Type Brick Full,Hard Stucco
New Construction false
Schools
Elementary Schools Troutman
Middle Schools Troutman
High Schools South Iredell
Others
HOA Name William Douglas
Senior Community false
Acceptable Financing Cash, Conventional, VA Loan
Listing Terms Cash, Conventional, VA Loan
Special Listing Condition None
"My job is to find and attract mastery-based agents to the office, protect the culture, and make sure everyone is happy! "







