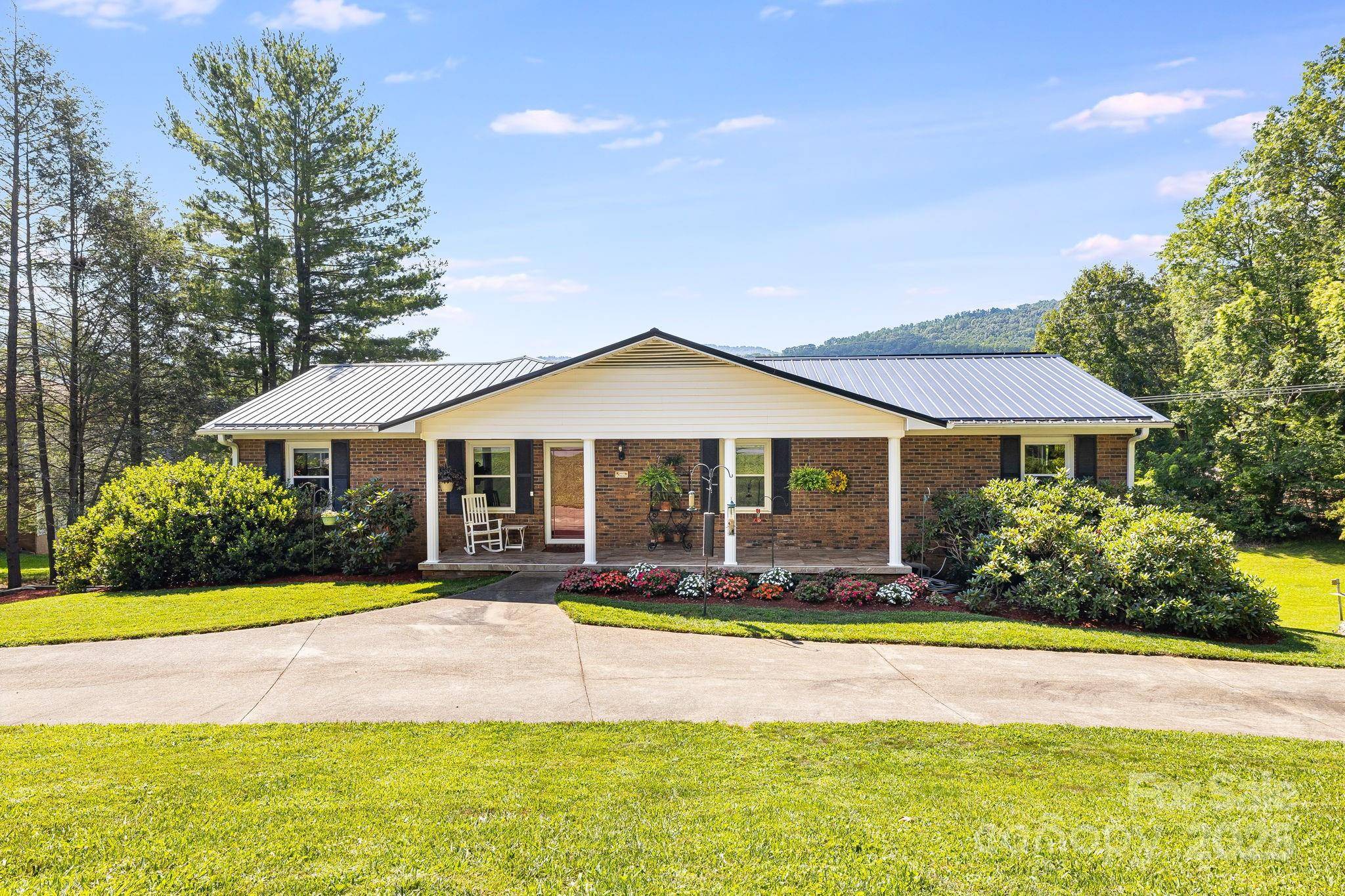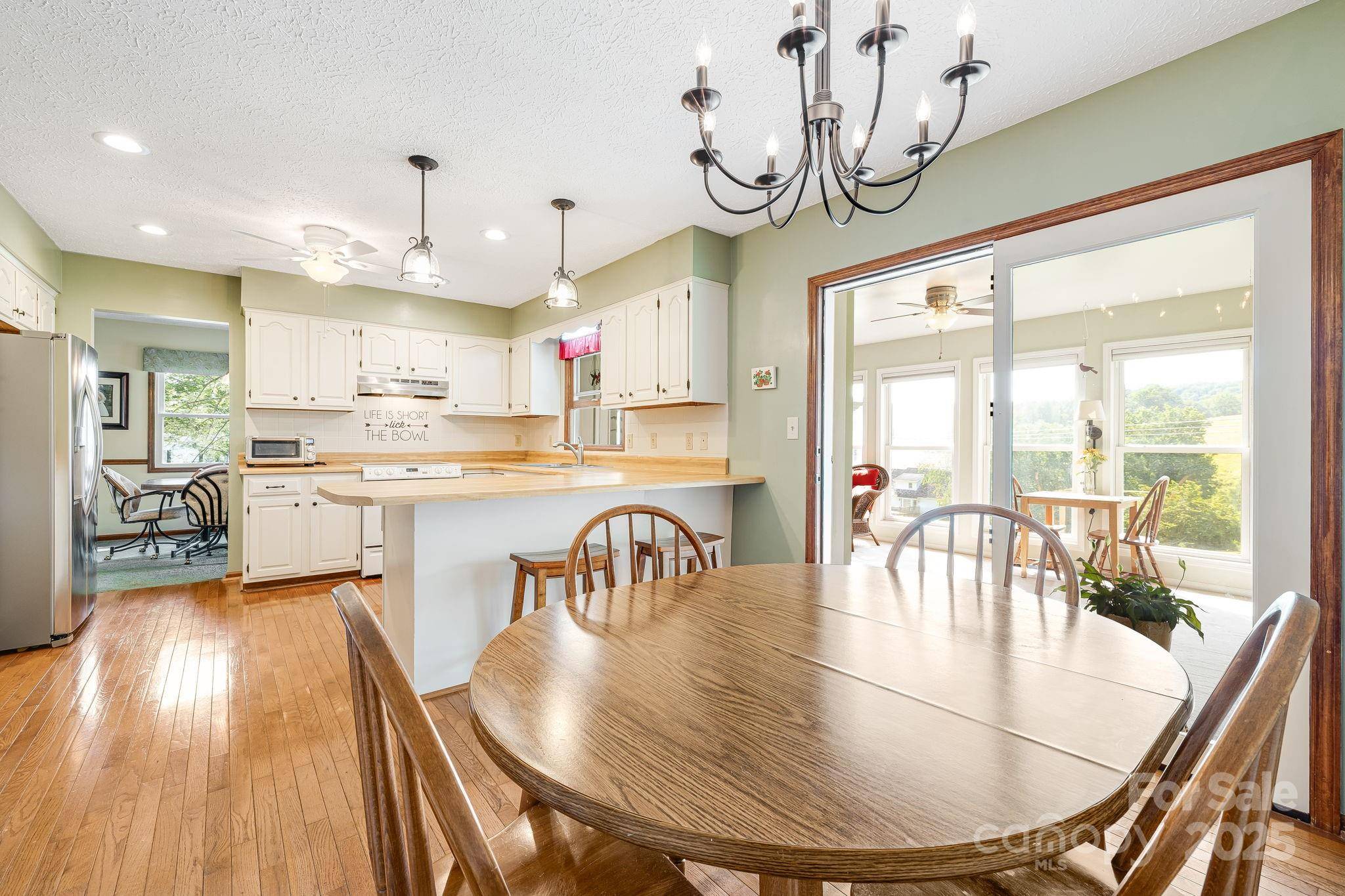3 Beds
3 Baths
2,830 SqFt
3 Beds
3 Baths
2,830 SqFt
Key Details
Property Type Single Family Home
Sub Type Single Family Residence
Listing Status Active
Purchase Type For Sale
Square Footage 2,830 sqft
Price per Sqft $211
Subdivision Twin Lakes
MLS Listing ID 4278167
Style Ranch
Bedrooms 3
Full Baths 3
Abv Grd Liv Area 1,919
Year Built 1986
Lot Size 0.960 Acres
Acres 0.96
Property Sub-Type Single Family Residence
Property Description
Location
State NC
County Buncombe
Zoning OU
Rooms
Basement Basement Garage Door, Exterior Entry, Interior Entry, Partially Finished
Main Level Bedrooms 3
Main Level Living Room
Main Level Kitchen
Main Level Dining Room
Main Level Primary Bedroom
Main Level Bedroom(s)
Main Level Bathroom-Full
Basement Level Bathroom-Full
Main Level Bathroom-Full
Basement Level Bonus Room
Main Level Bedroom(s)
Basement Level Flex Space
Interior
Heating Heat Pump
Cooling Heat Pump
Flooring Carpet, Linoleum, Wood
Fireplaces Type Gas Log
Fireplace true
Appliance Dishwasher, Electric Oven, Electric Range, Electric Water Heater, Filtration System, Freezer, Microwave, Refrigerator
Laundry Electric Dryer Hookup, Inside, Laundry Closet, Main Level, Washer Hookup
Exterior
Garage Spaces 2.0
Utilities Available Solar
Roof Type Metal
Street Surface Asphalt,Concrete,Paved
Porch Deck
Garage true
Building
Lot Description Sloped, Views
Dwelling Type Site Built
Foundation Basement
Sewer Septic Installed
Water Well
Architectural Style Ranch
Level or Stories One
Structure Type Brick Full,Vinyl
New Construction false
Schools
Elementary Schools Unspecified
Middle Schools Unspecified
High Schools Unspecified
Others
Senior Community false
Restrictions No Representation
Acceptable Financing Cash, Conventional, FHA, USDA Loan, VA Loan
Listing Terms Cash, Conventional, FHA, USDA Loan, VA Loan
Special Listing Condition None
"My job is to find and attract mastery-based agents to the office, protect the culture, and make sure everyone is happy! "







