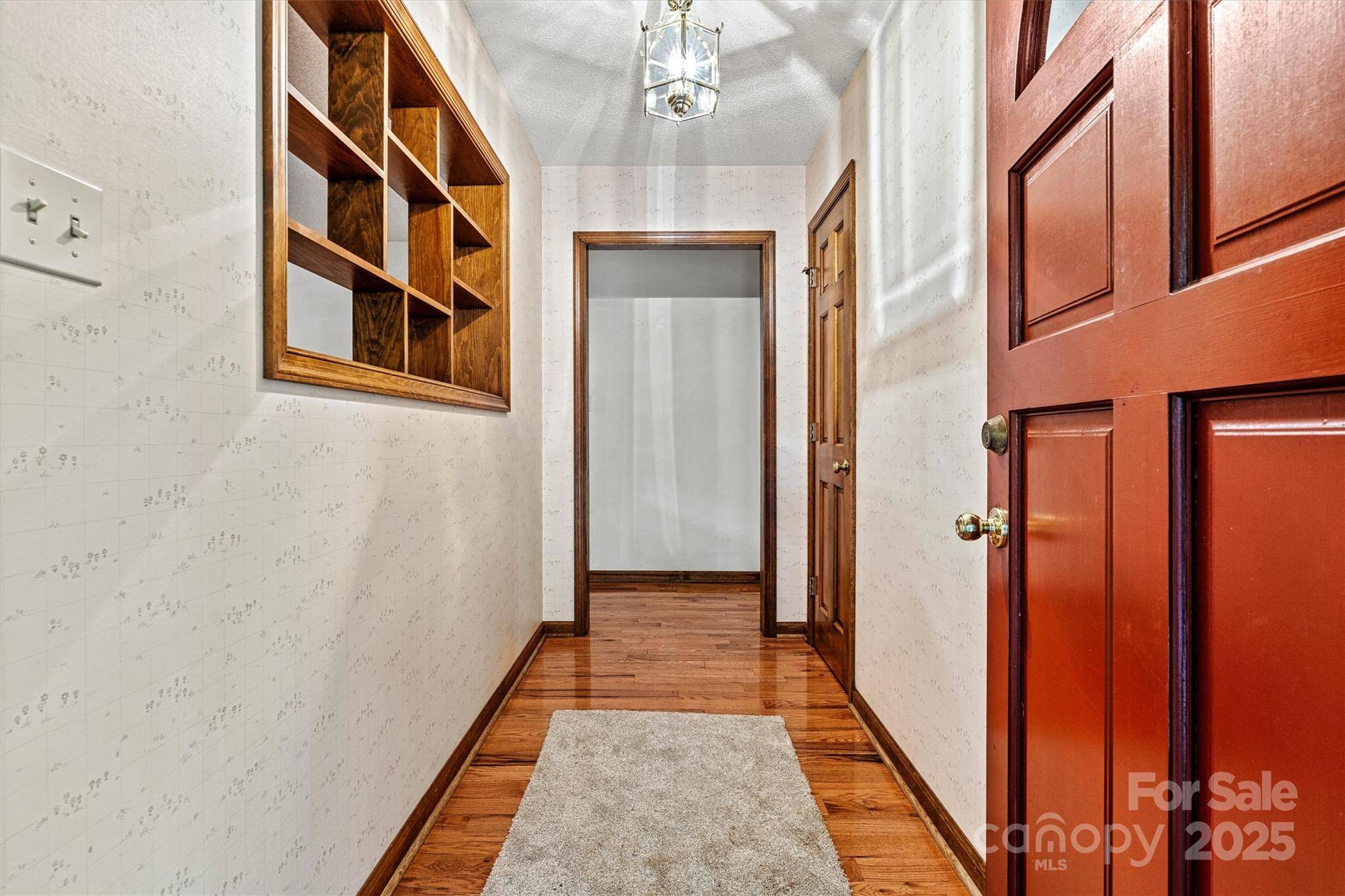3 Beds
2 Baths
1,326 SqFt
3 Beds
2 Baths
1,326 SqFt
Key Details
Property Type Single Family Home
Sub Type Single Family Residence
Listing Status Active
Purchase Type For Sale
Square Footage 1,326 sqft
Price per Sqft $271
Subdivision Nottingham Estates
MLS Listing ID 4280198
Bedrooms 3
Full Baths 2
Abv Grd Liv Area 1,326
Year Built 1990
Lot Size 0.560 Acres
Acres 0.56
Property Sub-Type Single Family Residence
Property Description
Location
State NC
County Catawba
Zoning R-20
Rooms
Basement Basement Garage Door, Basement Shop, Full, Unfinished
Main Level Bedrooms 3
Main Level Primary Bedroom
Interior
Heating Natural Gas
Cooling Central Air
Fireplaces Type Wood Burning Stove
Fireplace true
Appliance Dishwasher, Electric Oven, Electric Range, Refrigerator, Washer/Dryer
Laundry Main Level
Exterior
Garage Spaces 2.0
Street Surface Asphalt,Gravel,Paved
Porch Covered, Deck, Front Porch
Garage true
Building
Dwelling Type Site Built
Foundation Basement
Sewer Septic Installed
Water Well
Level or Stories One
Structure Type Brick Partial,Wood
New Construction false
Schools
Elementary Schools Startown
Middle Schools Maiden
High Schools Maiden
Others
Senior Community false
Acceptable Financing Cash, Conventional
Listing Terms Cash, Conventional
Special Listing Condition None
Virtual Tour https://carolinalakephotography.hd.pics/1408-Kensington-Cir
"My job is to find and attract mastery-based agents to the office, protect the culture, and make sure everyone is happy! "







