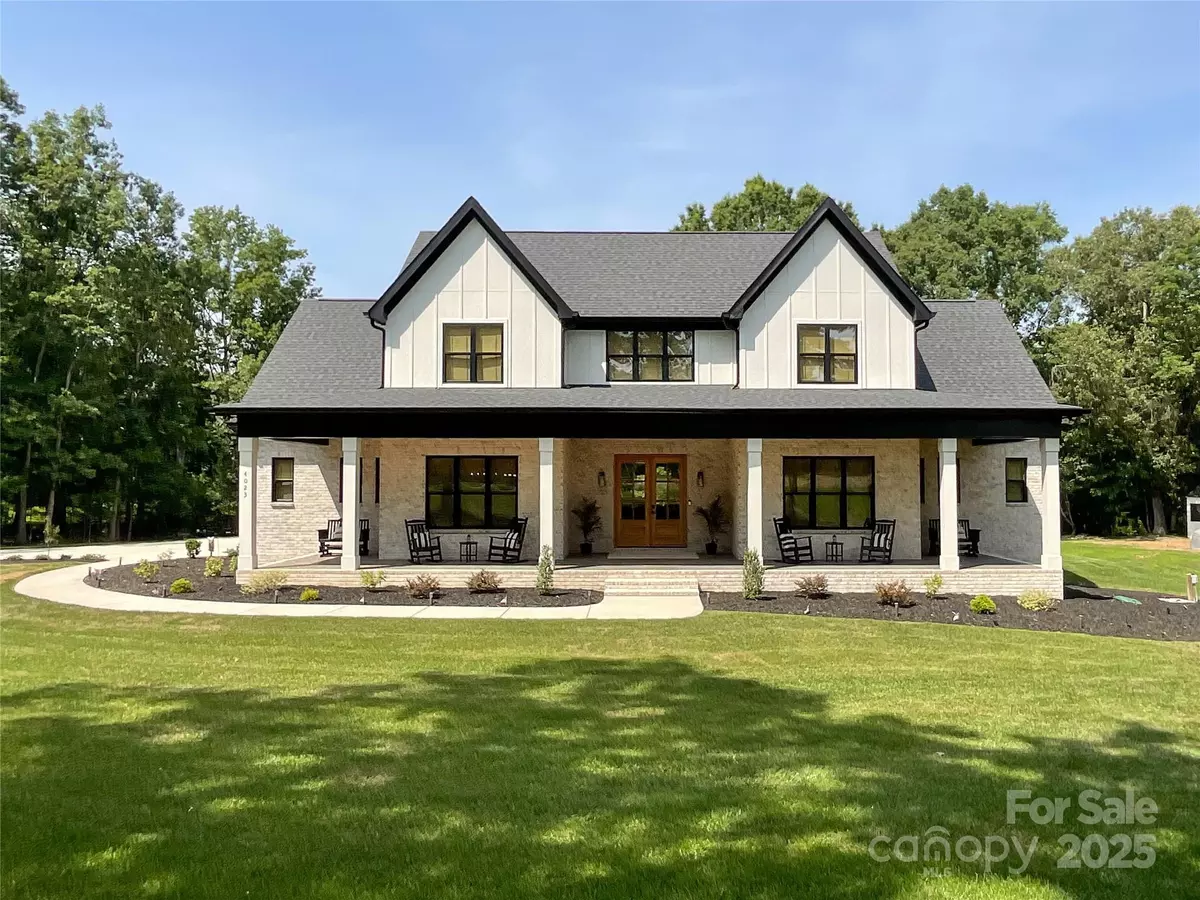4 Beds
4 Baths
2,799 SqFt
4 Beds
4 Baths
2,799 SqFt
Key Details
Property Type Single Family Home
Sub Type Single Family Residence
Listing Status Pending
Purchase Type For Sale
Square Footage 2,799 sqft
Price per Sqft $321
MLS Listing ID 4274209
Style Farmhouse,Modern
Bedrooms 4
Full Baths 3
Half Baths 1
Construction Status Completed
Abv Grd Liv Area 2,799
Year Built 2023
Lot Size 3.270 Acres
Acres 3.27
Property Sub-Type Single Family Residence
Property Description
Location
State NC
County Union
Zoning AF8
Rooms
Main Level Bedrooms 4
Interior
Interior Features Attic Walk In
Heating Forced Air
Cooling Central Air
Fireplaces Type Living Room
Fireplace true
Appliance Dishwasher, Disposal, Exhaust Hood, Filtration System, Gas Range, Ice Maker, Microwave, Oven, Refrigerator with Ice Maker, Tankless Water Heater
Laundry Laundry Room, Main Level
Exterior
Garage Spaces 3.0
Roof Type Shingle
Street Surface Concrete,Paved
Porch Covered, Front Porch, Rear Porch
Garage true
Building
Lot Description Level, Open Lot, Wooded
Dwelling Type Site Built
Foundation Slab
Sewer Septic Installed
Water Well
Architectural Style Farmhouse, Modern
Level or Stories Two
Structure Type Brick Partial,Hardboard Siding
New Construction false
Construction Status Completed
Schools
Elementary Schools Marshville
Middle Schools East Union
High Schools Forest Hills
Others
Senior Community false
Acceptable Financing Cash, Conventional
Listing Terms Cash, Conventional
Special Listing Condition None
"My job is to find and attract mastery-based agents to the office, protect the culture, and make sure everyone is happy! "







